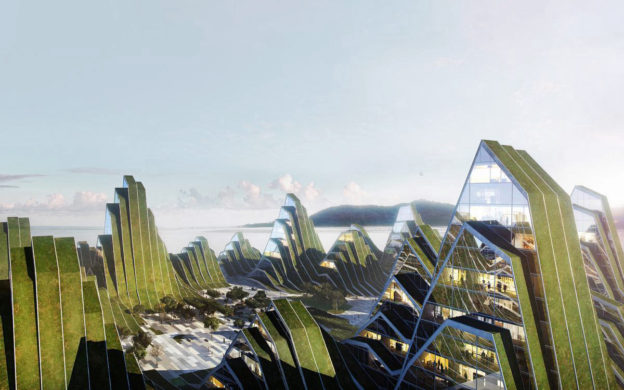Danish architecture firm Bjarke Ingels Group (BIG), founded by star architect Bjarke Ingels, was founded in 2006. Since then it has become one of the most important architectural offices in the world. From humble beginnings in Copenhagen to over 350 employees, 10 partners, and satellite offices in London and New York City today, BIG have designed iconic buildings and visionary concepts around the globe.
Creating both small to large scale projects, Bjarke Ingels Group has produced some of the most recognizable city architecture, including important places in Copenhagen such as urban park Superkilen, Copenhill, and Urban Rigger.
Here are some of the most influential and interesting buildings to know from Danish architecture firm Bjarke Ingels Group (BIG):
 Psychiatric Hospital by Bjarke Ingels Group
Psychiatric Hospital by Bjarke Ingels Group
The psychiatric hospital in Helsingør, Denmark, is one of the oldest projects from Bjarke Ingels Group. The building exemplifies the importance of architecture when designing wellness facilities. The project is based in Helsingør and it was completed in 2006.
The hospital merges with the landscape and has a central core connecting the fingers. The chosen layout gives a sensation ofthe departments fitting together, while also allowing individuation.
For the project, the BIG team interviewed patients and clinical teams to understand their needs and usability of the space. They ended up understanding that wellness facilities need, of course, to be organized, but also must be designed for quality of life. The design of the hospital is highly functional but avoids the traditional hospital look and feel.
Openings throughout the building brings direct light to the interior, and different colors were used within the hospital to indicate location. Green areas were designed to encourage patients and staff to use communal space.
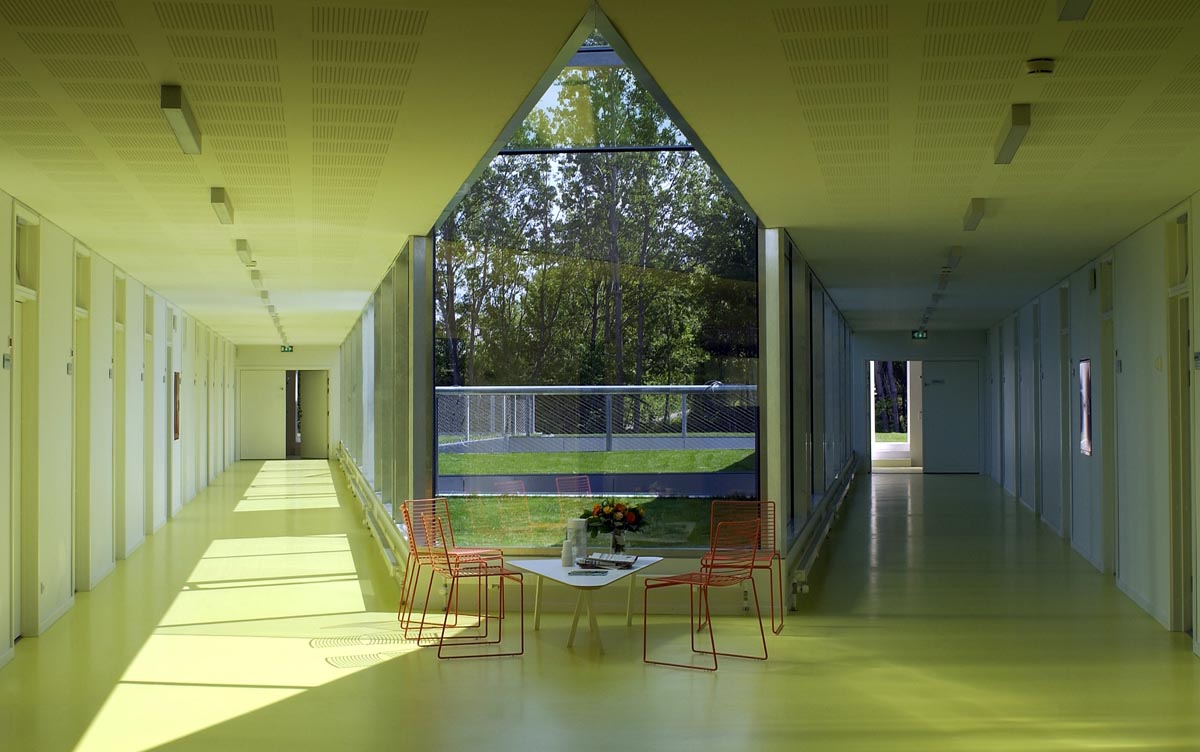 | |
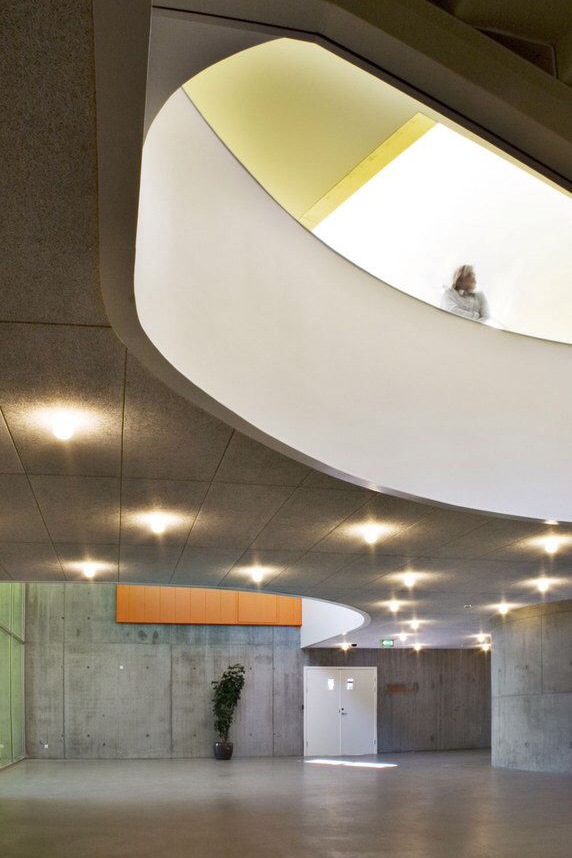 |  |
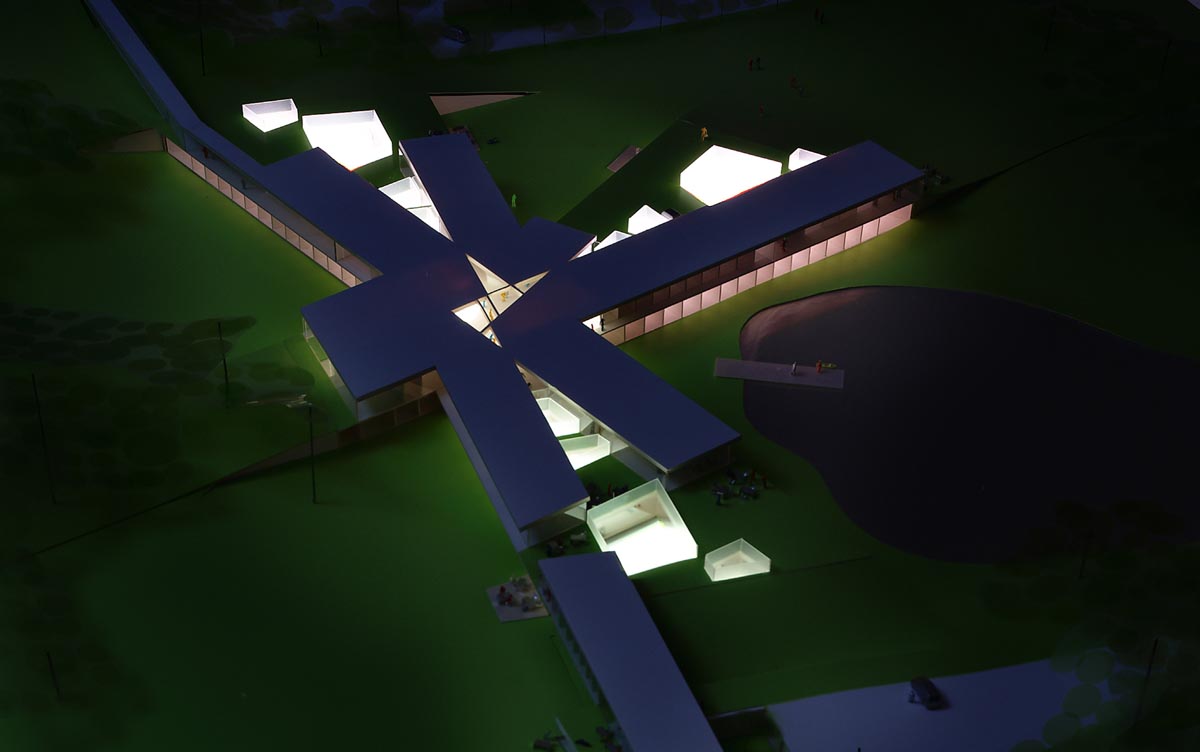 | |
Psychiatric Hospital
Esrumvej 145
3000 Helsingør
 Hualien Residences by Bjarke Ingels
Hualien Residences by Bjarke Ingels
Still under construction, Hualien is a residential development project located in Taiwan designed to bring to mind the mountains and surrounding nature of the country.
The project offers a variety of holiday apartments for different types of families or residents, as well as activities within the facilities. The flow within the buildings is through pathways that connect the “mountains.” The project is a new development for the area and encourages citizens to explore and use this part of the country.
The apartments were designed to enhance sunlight, sloped green roofs, light material for the interior finishes, and the suggested furniture for the space was designed by Kibisi.
A secondary project, a 1:1 showroom, was built and furnished in Hualien for future residents to come and visit the new building complex. The showroom demonstrates one of the many layouts that can be found in the development.
 | 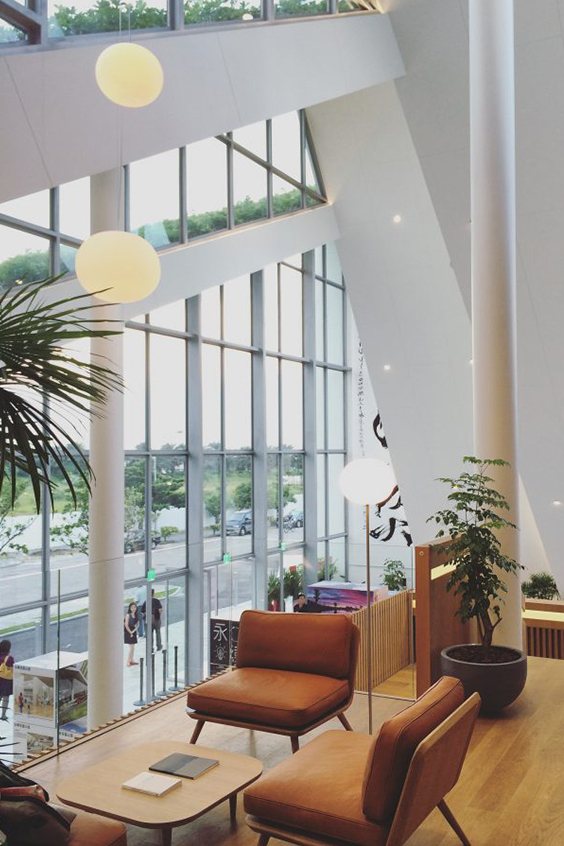 |
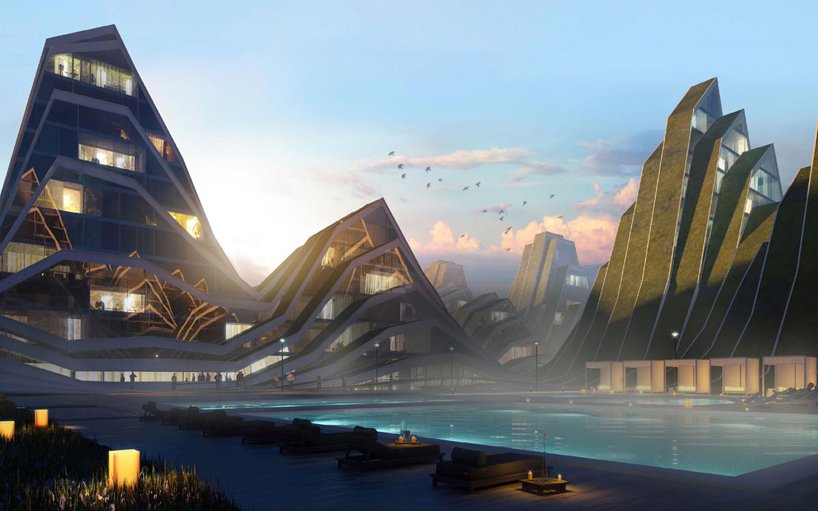 | |
 | 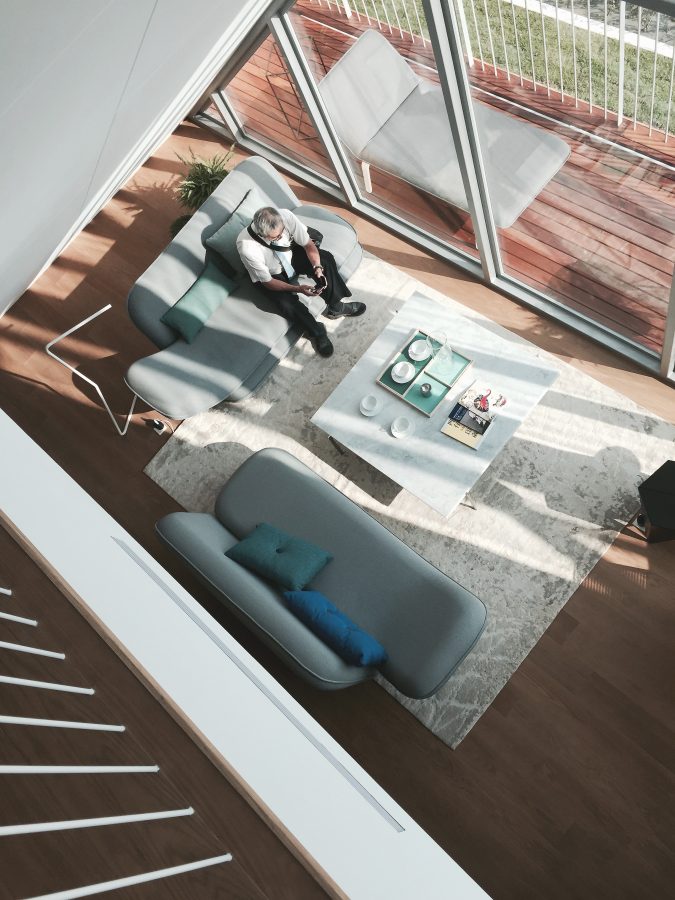 |
Hualien Residences
Hualien, Taiwan
 VIA 57 West by Bjarke Ingels Group
VIA 57 West by Bjarke Ingels Group
An American dream project in the middle of Manhattan, New York City! VIA 57 West is a residential high rise with a central courtyard. The building has 32 stories, over 700 apartments, and the ground and second floors are commercial units. The transformation from a simple square building towards a tetrahedron shape enhanced the design within the big city. If you go around the block, each corner of the building appears differently. The corner that was pulled up seeks the height and strength of a skyscraper, while the lowest corners open up towards the Hudson River and allows sunlight inside of the central garden and apartments.
VIA 57 west approaches residential units in an unconventional way: one façade composed of curved stainless steel panels, while the other sides are made by high performance glass and aluminum frames. The project utilized sustainable solutions as a core part of the concept.
The building stands out in Manhattan; not an easy thing to do! VIA 57 West has became an iconic element of New York City architecture.
 |  |
 | |
 |  |
VIA 57 West
625 West 57th Street
10019 New York, NY
USA
 noma Copenhagen by Bjarke Ingels Group
noma Copenhagen by Bjarke Ingels Group
The opposite of a skyscraper, Copenhagen restaurant noma shows how BIG can bounce between large and small scale projects, without losing a sense of authenticity.
Located in a singular site surrounded by nature, the restaurant enhances simplicity and elegance through the exterior-interior finishes, furniture, and layout. Danish design and Nordic cuisine intermingle in a refined way to experience one of the most renowned restaurants in the world.
The restaurant is a one story building that accommodates a large kitchen and patron seating. Glass walls were placed towards the water in order to connect customers with nature. An open space allows those enjoying their meal to watch those working in the kitchen.
The interior was designed by Copenhagen-based Studio David Thulstrup, and is as wonderful as the building itself. If you want to reserve a table, bookings open three months ahead of each season and go very quickly, so we recommend you check their website for updates!
 | 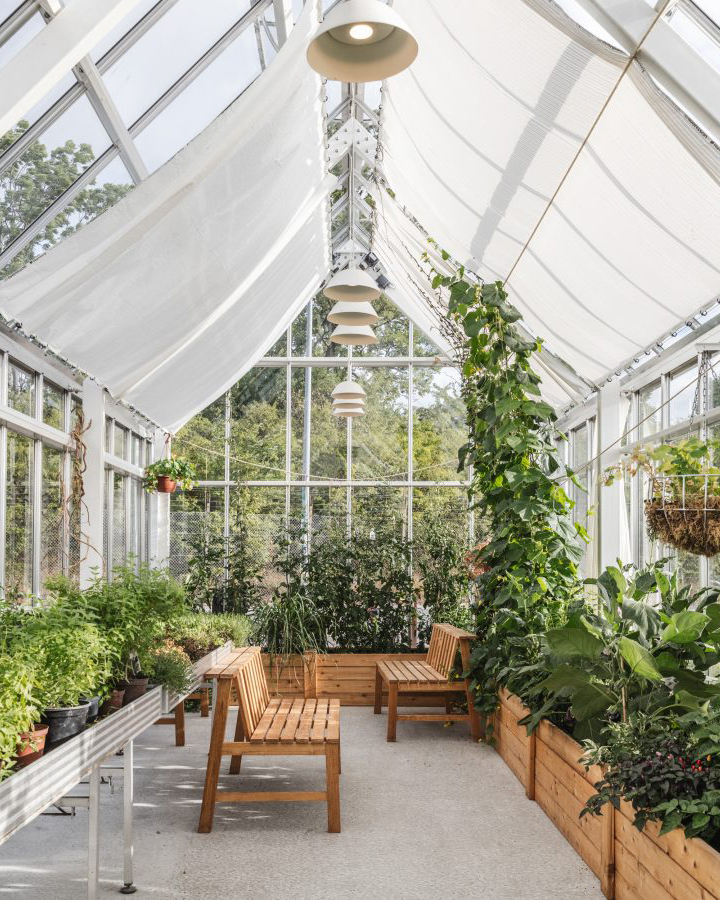 |
 | |
 | 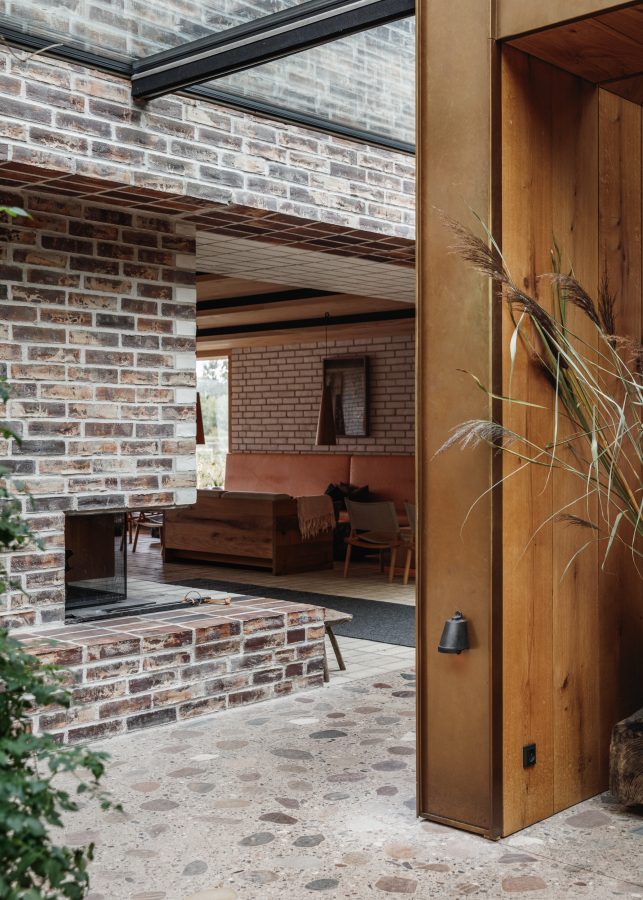 |
 | |
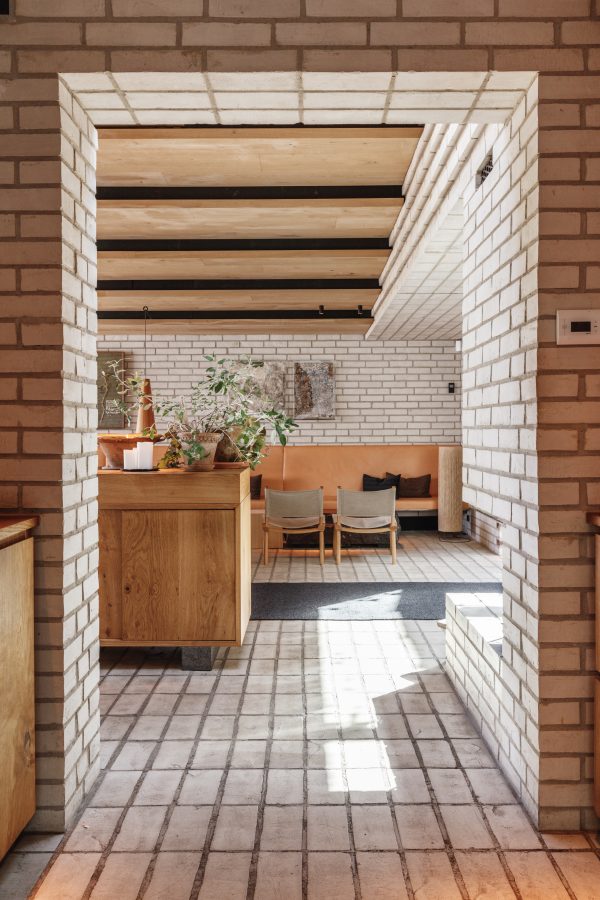 |  |
noma Copenhagen
Refshalevej 96
1432 København K
 VM Houses & Mountain Dwellings by Bjarke Ingels Group
VM Houses & Mountain Dwellings by Bjarke Ingels Group
Possibly the firm’s best known work, VM Houses/The Moutain are an ambitious housing project in the southern Copenhagen neighborhood of Ørestaden. VM Houses, so called because they appear to make a V and M from an aerial view, are 225 residential apartments, 80 of which offer unique layouts thanks to a zig-zagging and interlocking design. The building was created with light in mind, and each hallway and corridor of the building is situated for maximum light, as is true of the shard-shaped balconies that are attached to each residence.
Mountain Dwellings (sometimes called The Mountain) is on the same street as VM Houses, but combines residential apartments with a parking garage. Rather than build them next to each other, BIG has put the residences on top of the parking, creating a kind of sloping mountain over which housing spills. It’s a spectacular effect, and one that has cemented BIG at the forefront of modern apartment building design.
 | |
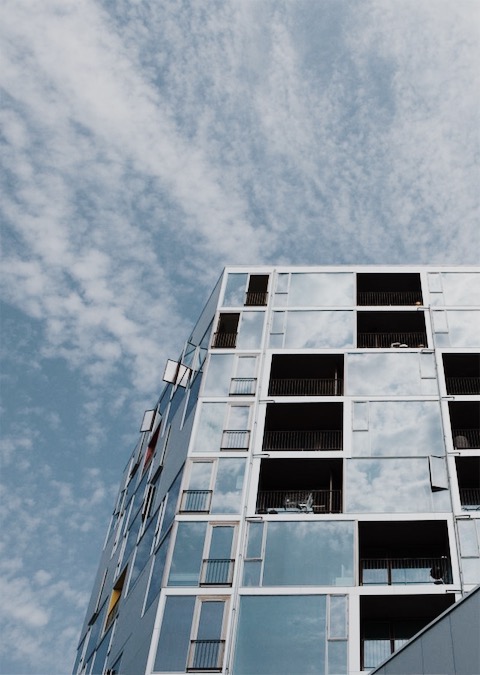 | 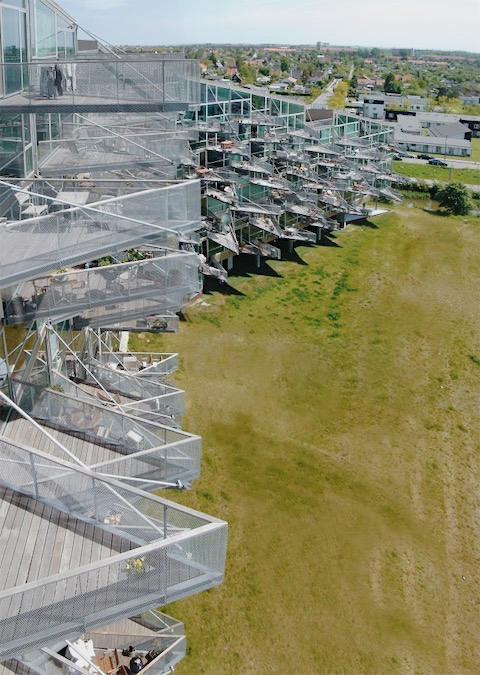 |
 | |
VM Houses
Ørestads Blvd. 57-59
2300 København S
Mountain Dwellings
Ørestads Blvd
2300 København S
 LEGO House by Bjarke Ingels Group
LEGO House by Bjarke Ingels Group
Architecture doesn’t get more fun than this! Opened in 2017, the LEGO House is an experiential centre with six separate zones and over 25 million LEGO bricks.There is a LEGO store, conference facility, multiple restaurants, and a number of incredible interactive activities for children and adults alike, including programming a robot and creating a stop-motion film.
LEGO House was a chance for Bjarke Ingels Group to showcase playfulness in a way they hadn’t been able to before, and the results are wonderful. The house itself looks like stacked, colorful LEGO bricks when viewed from above, and the roof terraces all include playgrounds.
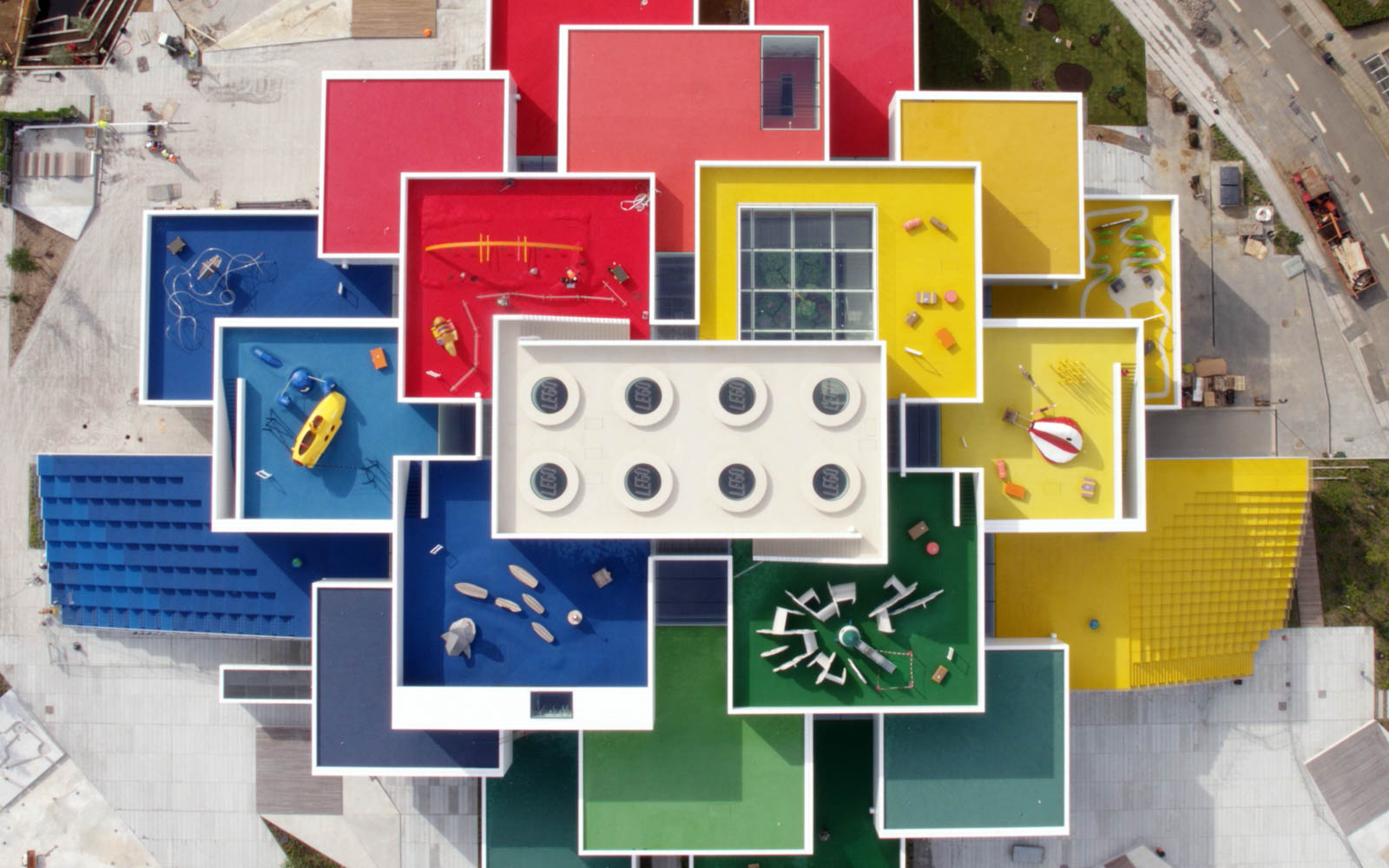 | |
 |  |
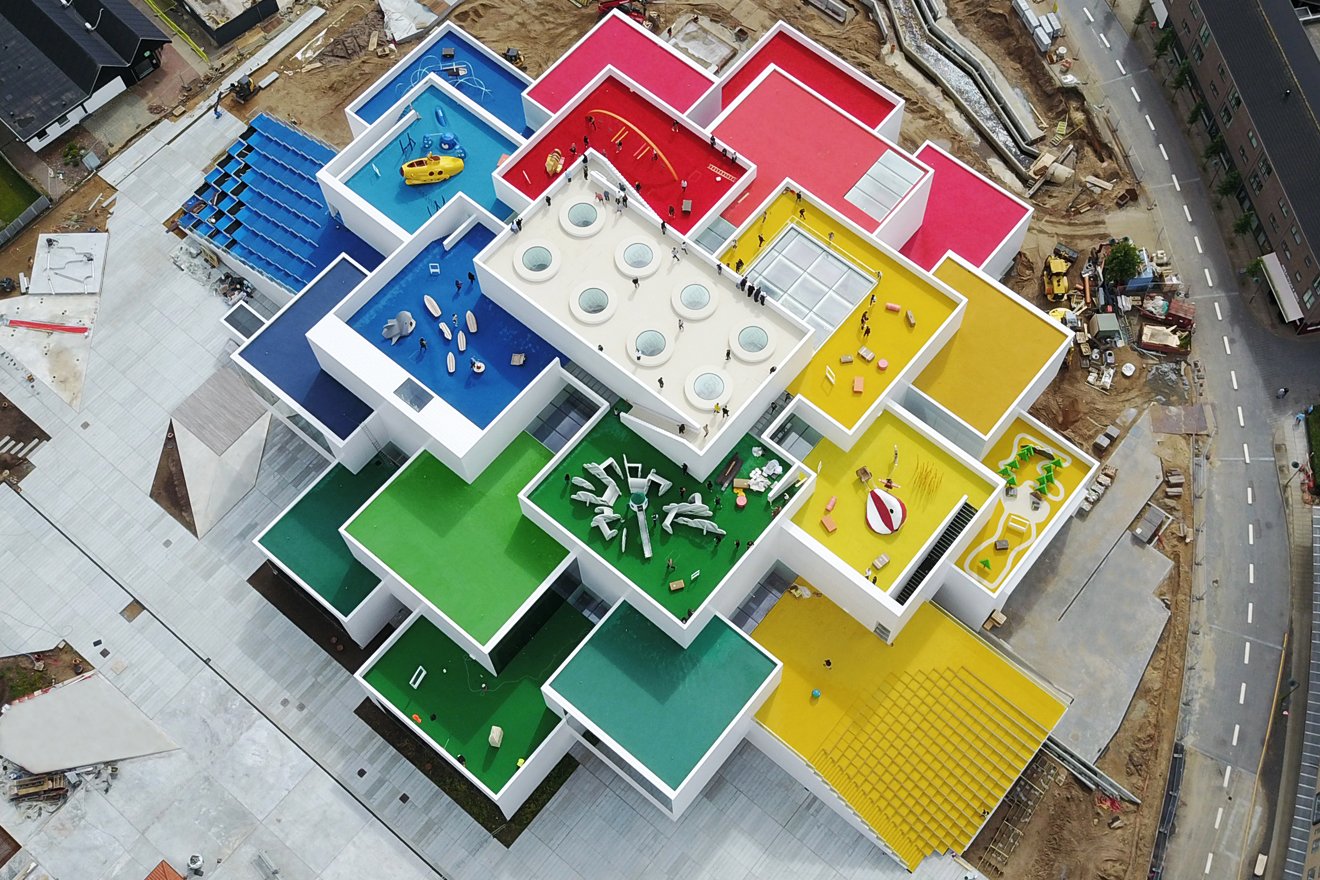 | |
LEGO House
Ole Kirks Vej 1
7190 Billund
 Tirpitz Museum by Bjarke Ingels Group
Tirpitz Museum by Bjarke Ingels Group
Tirpitz Museum is a former German bunker located in Blåvand, on the west coast of Denmark. BIG created an aperture within Blåvand landscape in order to combine four different organizations into one: an amber museum (stone that can be found on Danish land), a history museum, a bunker, and a gallery.
The entrance is by a central and open courtyard. When standing at the middle, it is possible to see the four different galleries, as well as the four cuts within the landscape which lead the visitors towards the dunes.
The underground concrete construction reminds visitors of old bunkers, but large openings around the building liven up the project. The construction details, such as the long span ceiling and tall glass walls, were carefully designed and executed. Tirpitz Museum reconnects viewers with history and the Danish landscape.
A.P. Møller and Chastine Mc-Kinney Møller Foundation were the main donors for the construction of the museum.
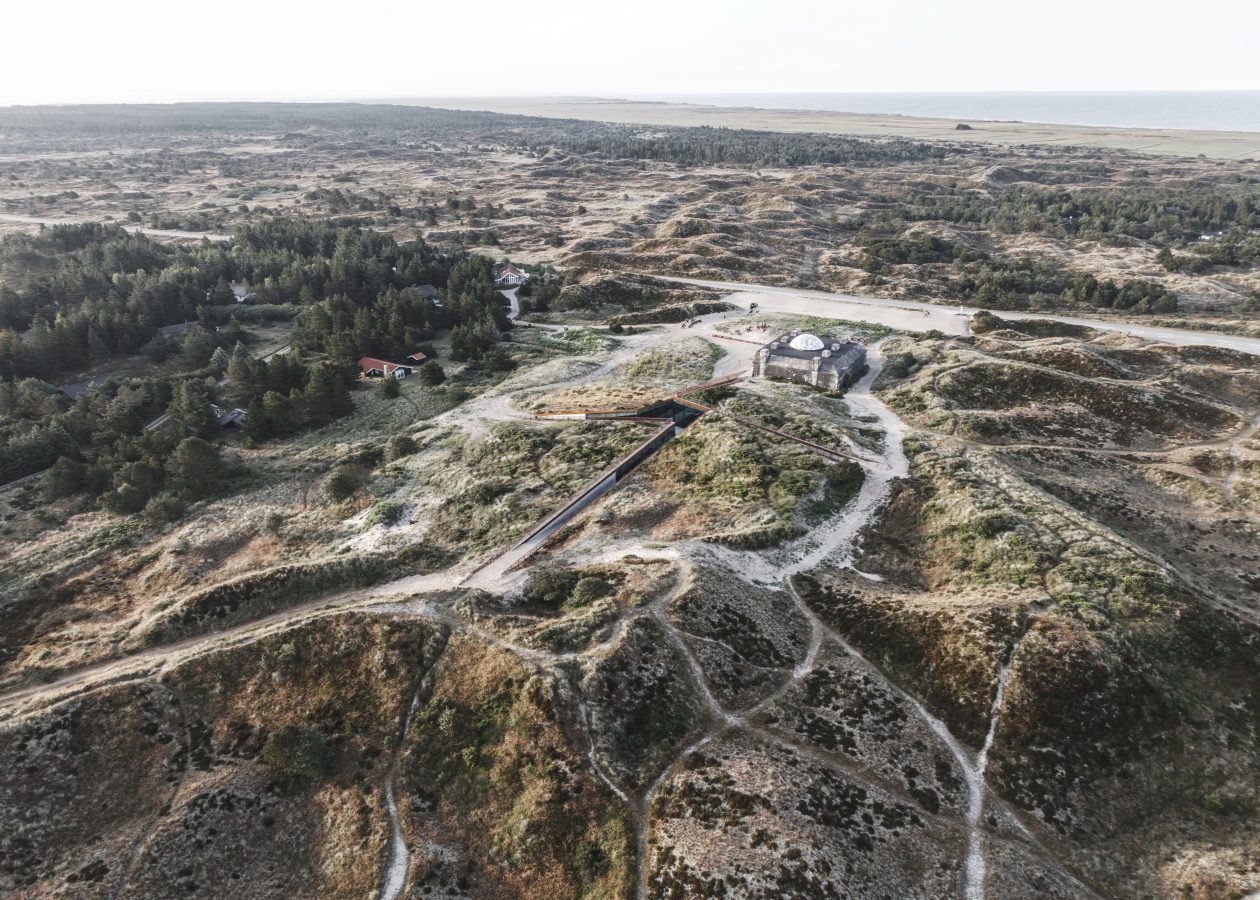 | |
 |
Tripitz Museum
Tirpitzvej 1
6857 Blåvand
Opening Hours:
Mon Closed
Tues – Sun 10:00 am – 5:00 pm
 Panda House at Copenhagen Zoo by Bjarke Ingels Group
Panda House at Copenhagen Zoo by Bjarke Ingels Group
One of the newest Danish projects from BIG is the Panda House located inside of the Copenhagen Zoo in Frederiksberg. The project opened in 2019.
The Panda House was designed to accommodate two pandas and recreate their natural habitat. The space is divided in two floors; the ground faces a restaurant and the first floor allows visitors connect with the natural surroundings around the enclosure.
The circular shape of the building encourage the visitors to walk around, up and down, in a similar way that the pandas do from the inside, according to their needs and the weather. The ramps smooths the transition between one space to the other, and the eye level of the project allow visitors and pandas to connect directly.
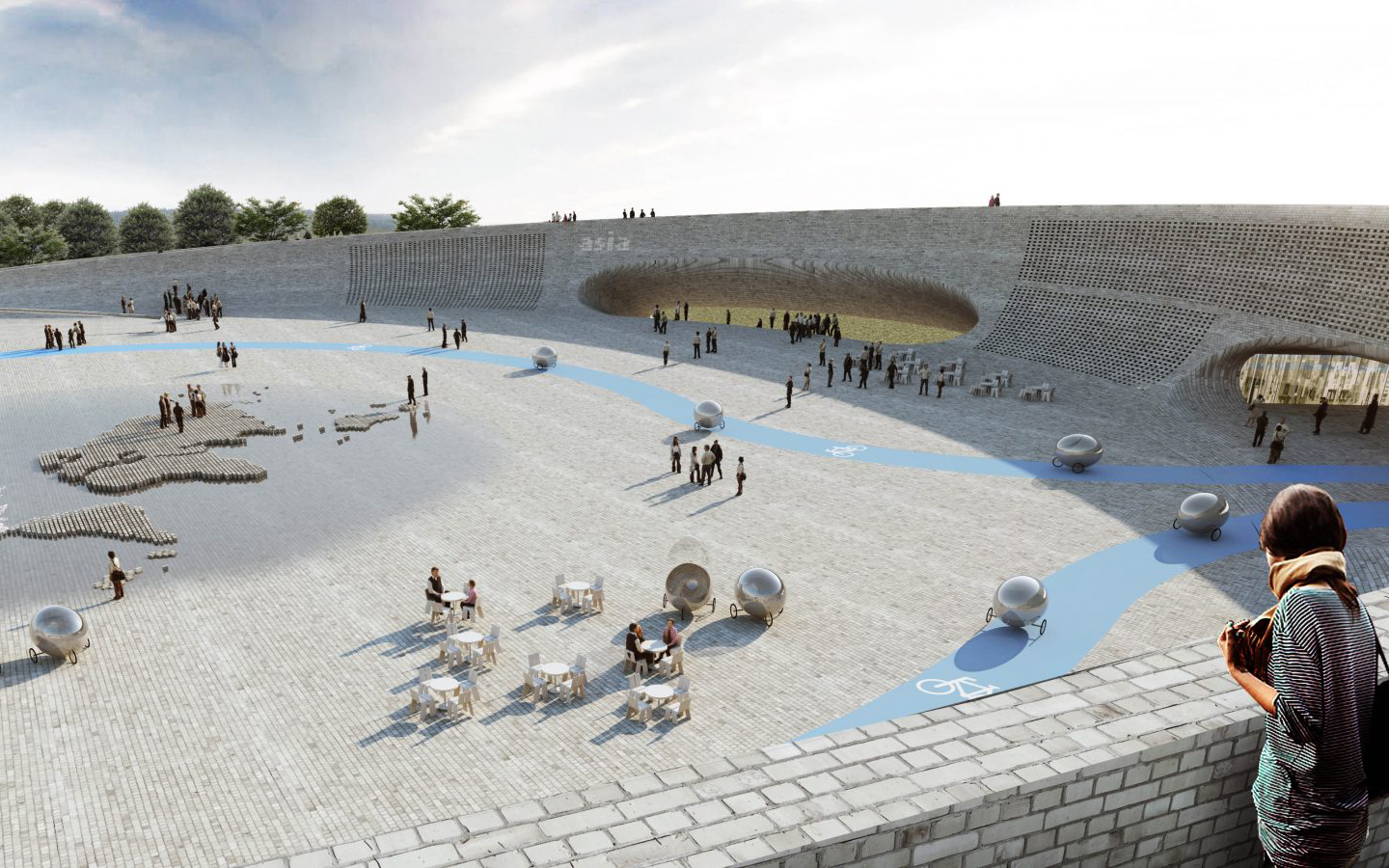 | |
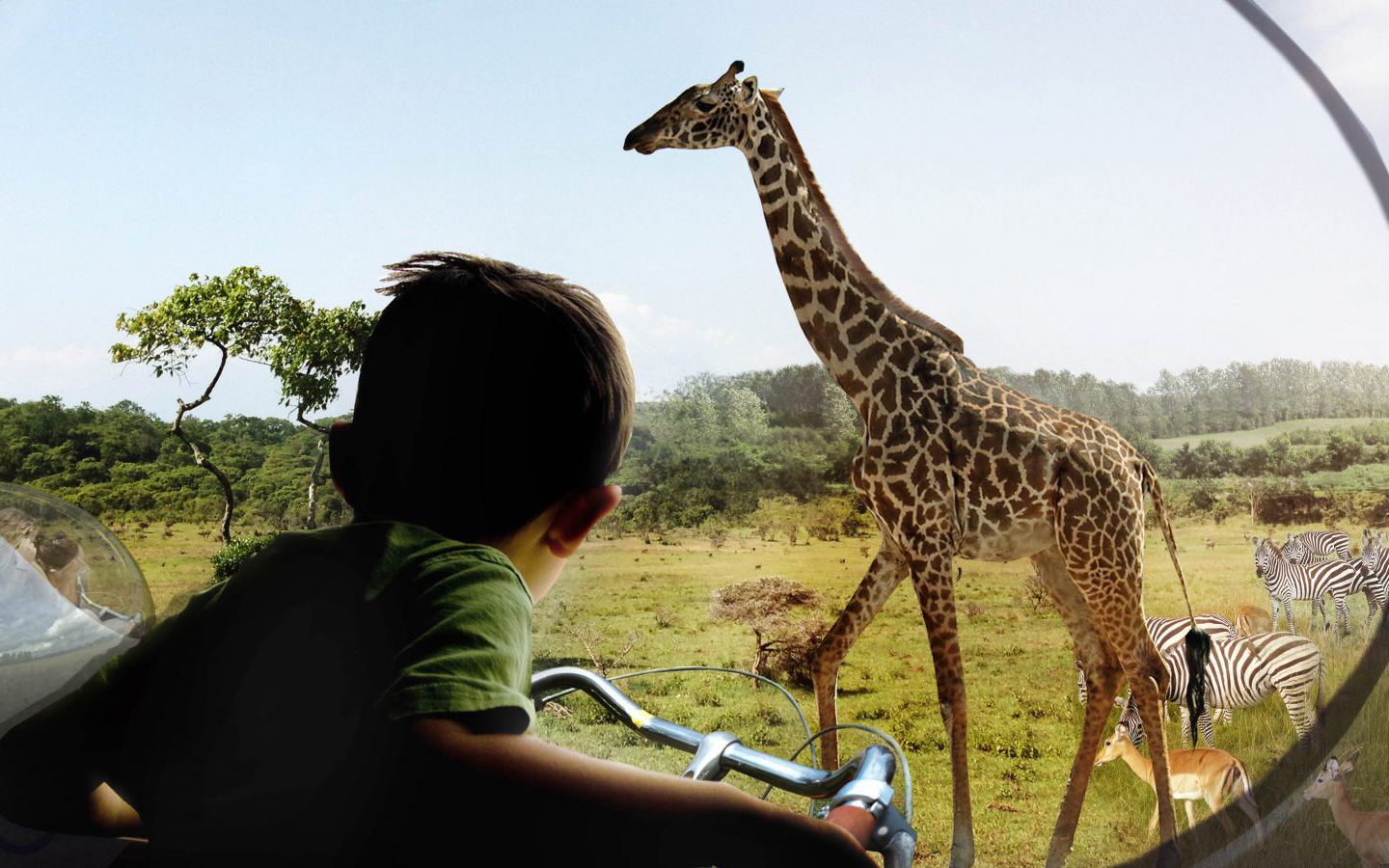 | |
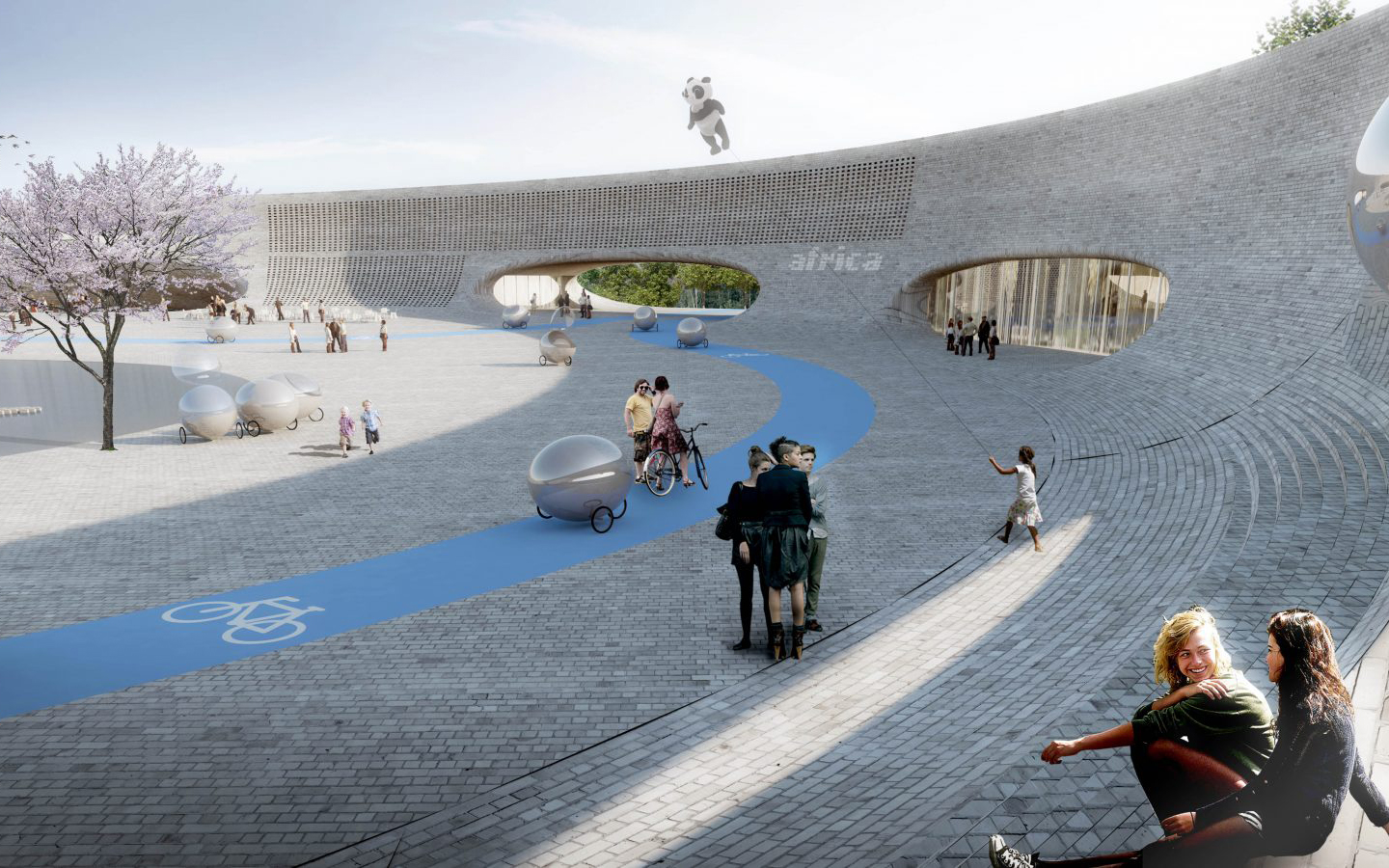 |
Copenhagen Zoo
Roskildevej 32
2000 Frederiksberg
| Opening Hours: Jan – Feb Weekdays 10:00 am – 4:00 pm Sat & Sun 9:00 am – 4:00 pm March April – June July – August | September Every day 9:00 am – 6:00 pm October 1st – 14th November 15th November – December |
Want more on Bjarke Ingels Group? Check out these Bjarke Ingels books:

Yes is More: An Archicomic on Architectural Evolution, DKK 197 | USD 29
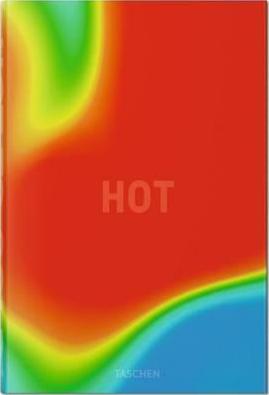
Hot to Cold: An Odyssey of Architectural Adaptation, DKK 460 | USD 70
Heads up! This post contains affiliate links. The commission we earn comes at no extra cost to you. To learn more about affiliates, please see our Disclosure Policy.

