Scandinavian architecture is known for many things: minimalist design, functionality, colorful facades, charming passages. In modern terms, innovation and sustainability are key for the surprisingly large number of Scandinavian architecture firms that have cemented themselves as superstars both domestically and internationally.
As a result, Copenhagen has an abundance of “green buildings;” architecture with sustainability as an integral component. From Bjarke Ingels Group to COBE, the work happening in the city is fresh and exciting.
If you’re interested in sustainable architecture, these are the green buildings to know in Copenhagen:
 UN City
UN City
UN City was designed by 3XN and completed in 2013. The building is located at Marble Pier in Nordhavn, and it has been a showcase for sustainable buildings in Copenhagen and around the world.
LEED Platinum certified, the building has a rainwater collection system used to flush the toilets, sea water cooling, district heating, intelligent facade to control indoor environment temperature, and is centrally controlled by a building management system.
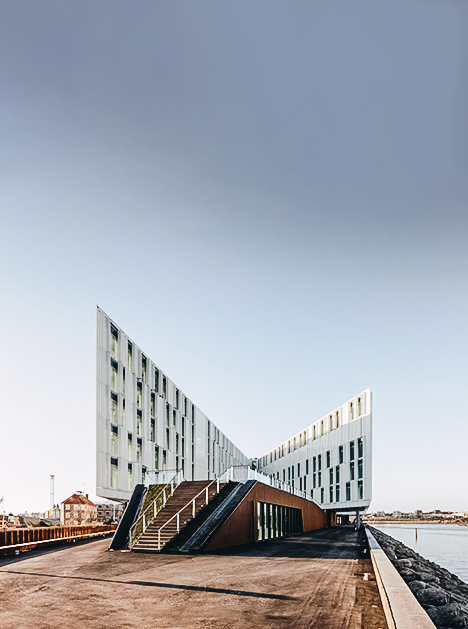 |
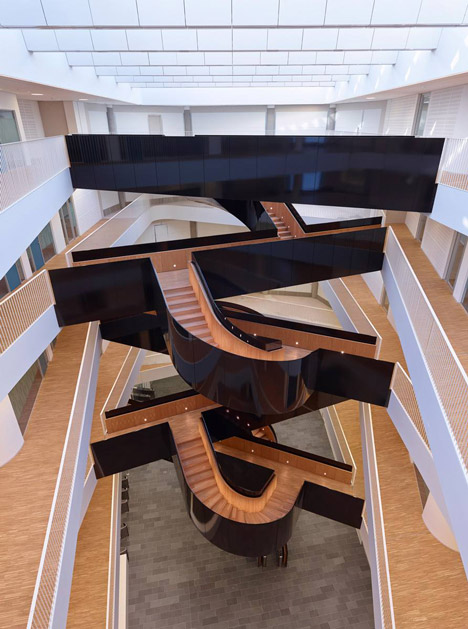 |
 |
|
The building has more than 1400 solar panels on the roof which save up to 30% of the electricity, and the overall design uses significantly less energy than similar-sized office buildings. Decks and green areas were consciously planned outside to bring for worker enjoyment.
UN City is constantly running new sustainable features and initiatives in parallel with the UN Sustainable Development Goals and the Danish government. UN City offers free guided tours every Friday at 2pm for those interested in learning more about the building and the UN’s work.
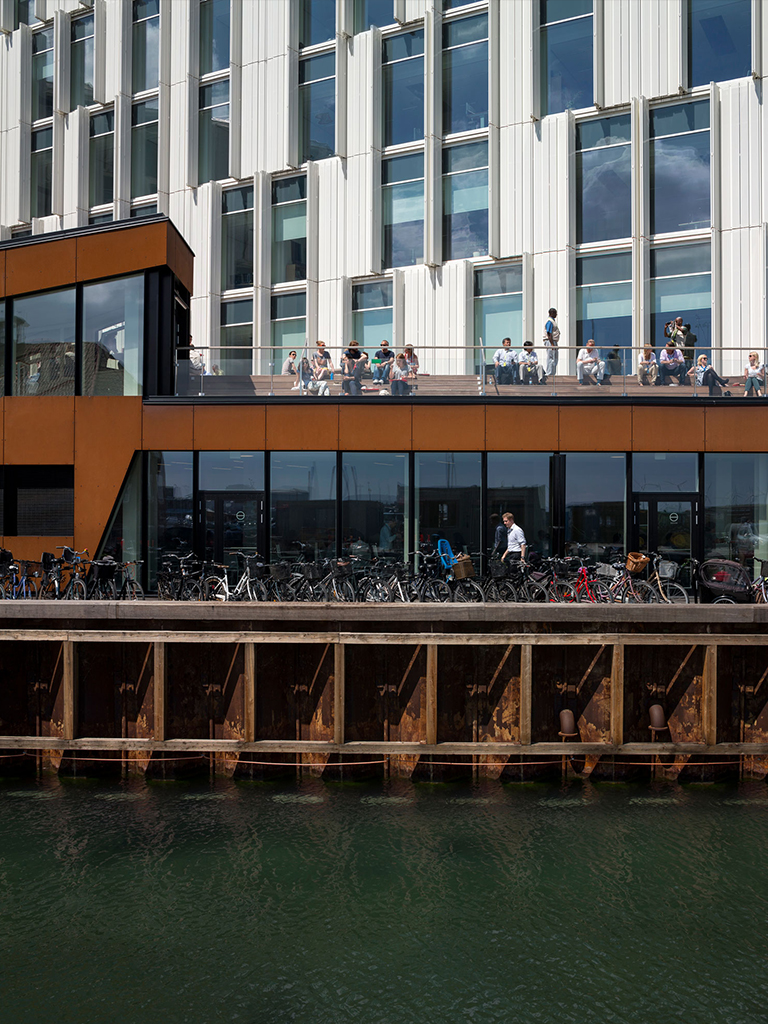 |
 |
UN City
Marmorvej 51
2100 København Ø
The building is open to the public every Friday at 2pm; we recommend the tour! Remember to bring your passport or other picture ID document, as you will need it to enter the premises.
 Amager Bakke/Copenhill
Amager Bakke/Copenhill
Copenhill is a project by Bjarke Ingels Group (BIG) and is expected to be completed in 2019 (probably!). It is both a trash incinerator and an urban sport hall located in the south of Copenhagen.
The idea was to use undeveloped space to create urban activities for the community. The architects used the roof of an activated power plant to design an artificial ski slope. Snowboarding, training, hiking, and climbing are possible activities that can take place on the rooftop or the tall walls of the building. Copenhill will offer a space for relaxing a place to eat as well.
 |
 |
Photo: Rasmus Hjortshoj/courtesy BIG

Innovative but controversial, Copenhill has been criticized throughout its development process. Even though the project brings city-life attributes and the incinerator will release a smoke ring every 250 kg of carbon dioxide emitted into the environment in order to notify the citizens, it is still not the most sustainable way to handle power. Copenhagen has proved to have other solutions towards reducing CO2 emissions and energy production, and many are confused as to why Amager Bakke’s construction continues on without adjustment.
 |
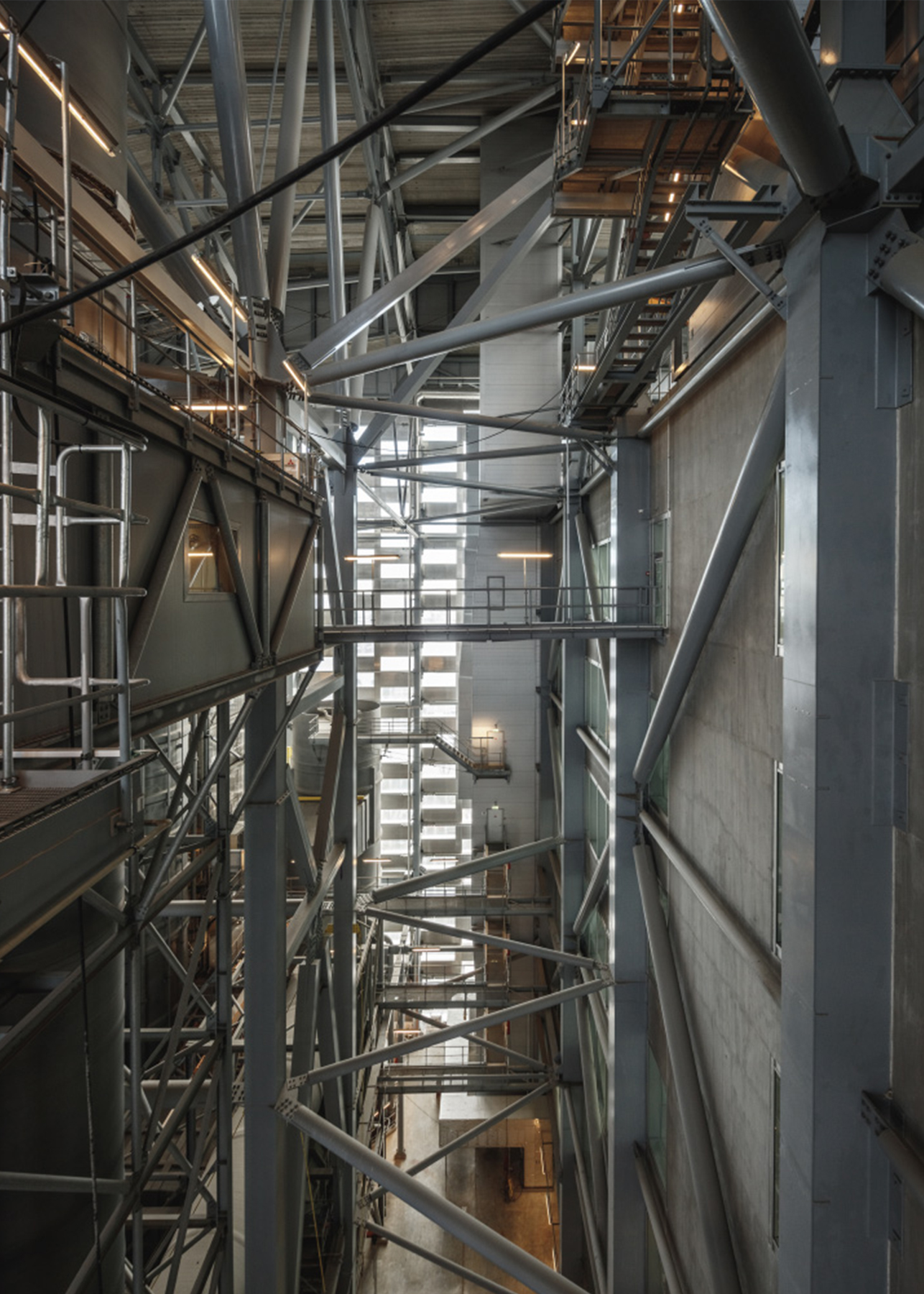 |
Photo: Rasmus Hjortshoj/courtesy BIG
Copenhill
Vindmøllevej 6
2300 Købehavn S
 Nordea’s Danish Headquarters
Nordea’s Danish Headquarters
This institutional building was designed by Henning Larsen Architects in 2017 and is located in Ørested. The highlight of the building is the transparent facade that prompts a relationship between interior and exterior, as well incredible light throughout the building.
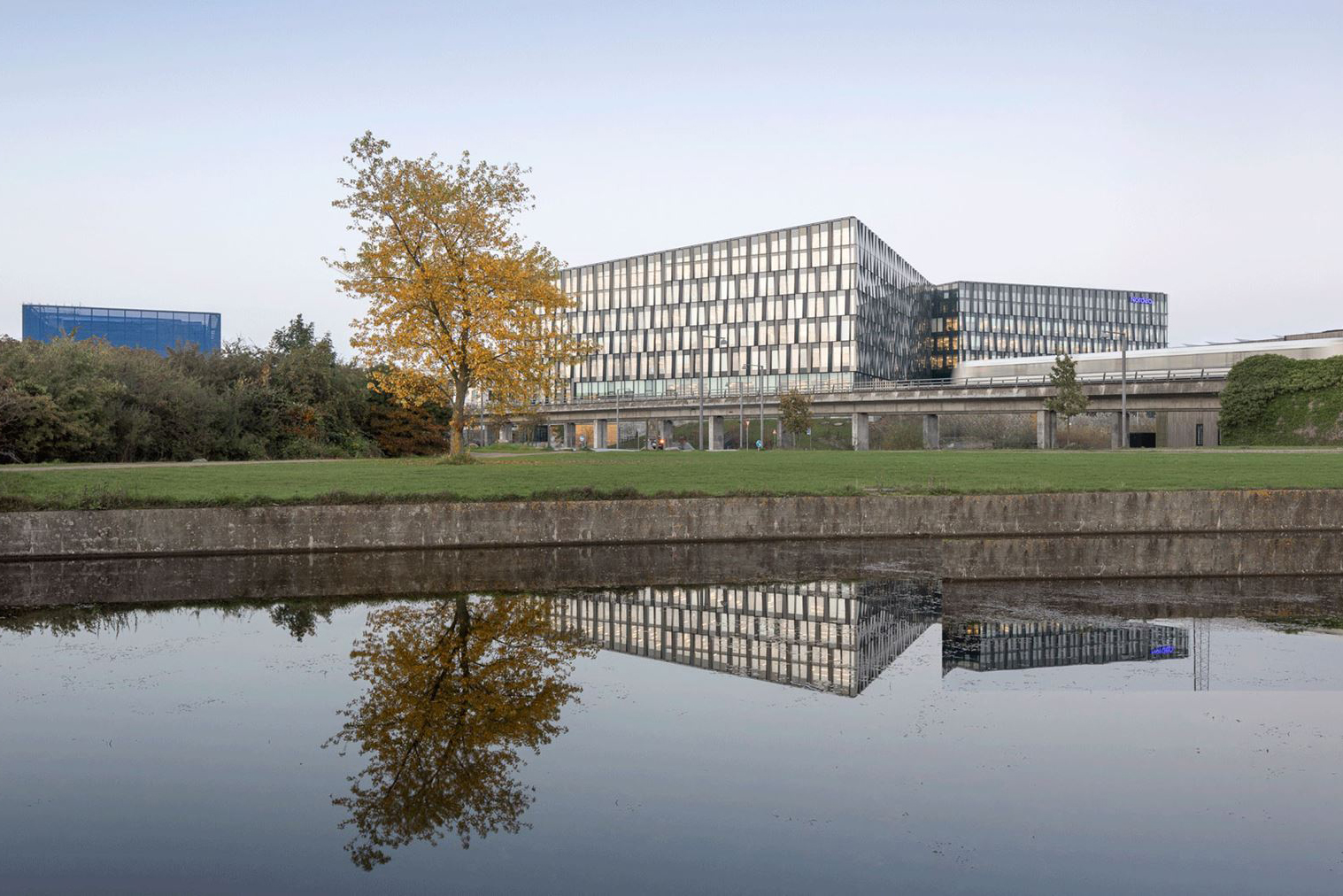
Henning Larsen Architects played with dimensionality with the facade panels in order to achieve the most efficient use of light, energy, and ventilation. The panels were placed at angles and there is an embedded intelligence system that controls solar screening, noise, and natural ventilation. With these panels, the energy consumption of the office was significantly reduced and the building received the LEED Platinum certification.
The internal atriums were also designed centrally to encourage gatherings, business meetings, and socializing between users and clients. Nordea HQ is an example of a high income business that has chosen to incorporate sustainability within its action plan.
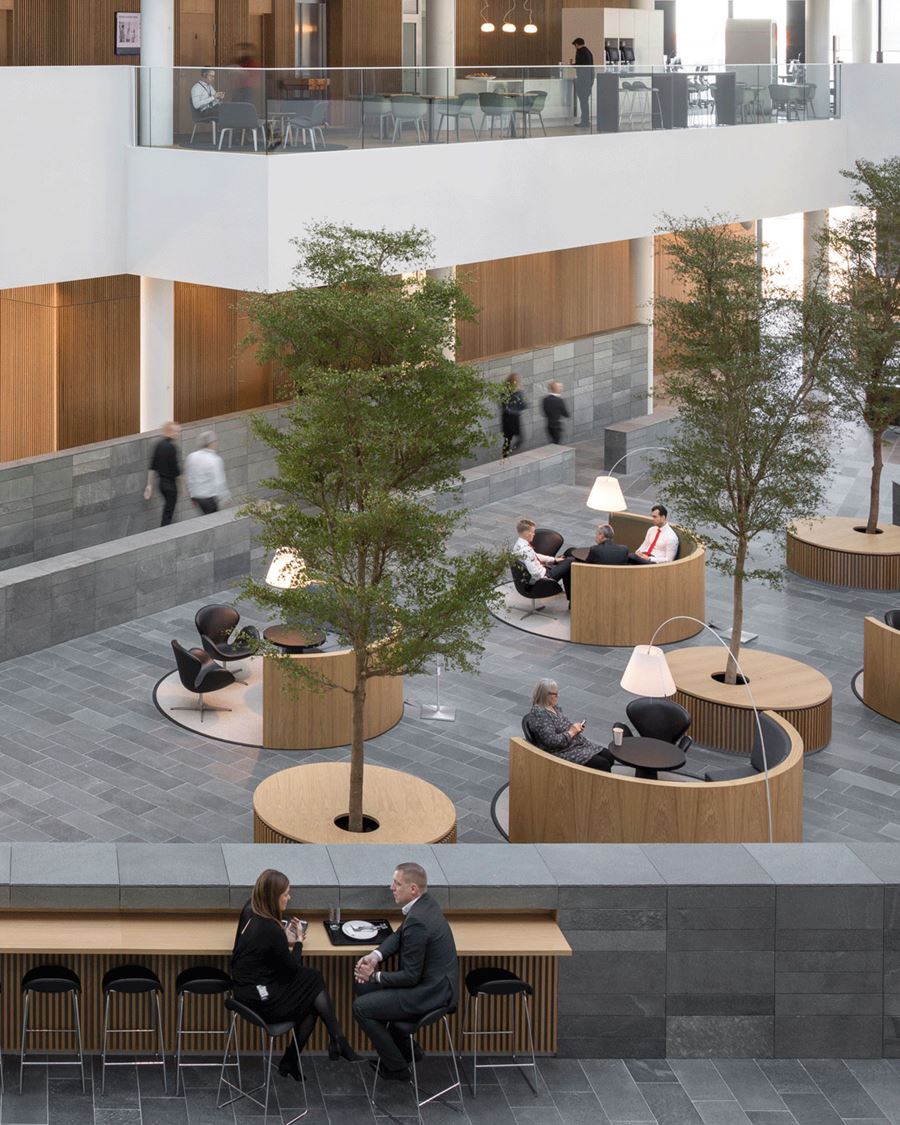 |
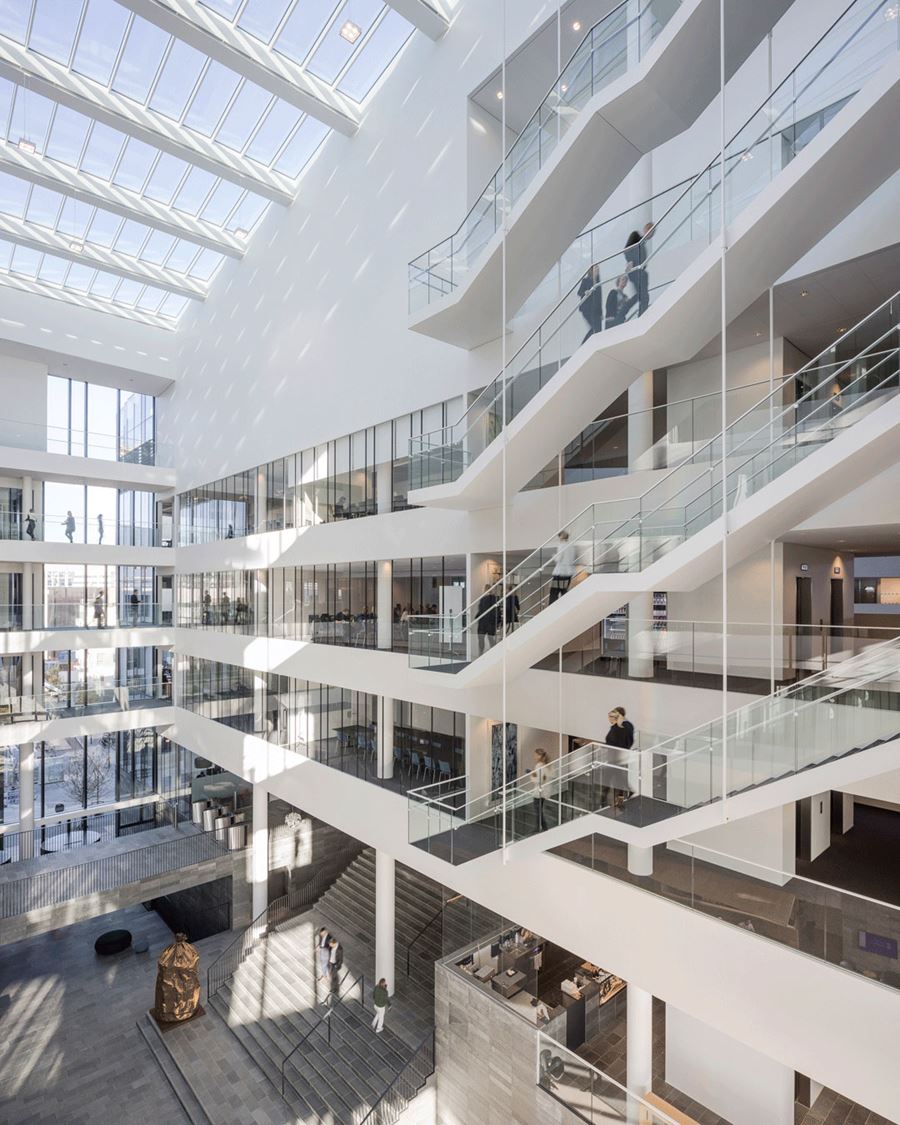 |
 |
|
Nordea’s Danish Headquarters
Grønjordsvej 10
2300 København S
 Green Light House
Green Light House
Green Light House was designed by Christensen & Co Arkitekter and completed in 2009. It is Denmark’s first CO2 neutral public building. The building is located in the middle of the northern neighborhood of Nørrebro; it was oriented to receive the most efficient solar radiation.
The building was designed to accomodate students and staff with a healthy indoor climate and easy flow of people. The open atrium and skylights were strategically designed to encourage natural ventilation and support the hybrid system. The build-up included high density insulation, surplus heat and cold storage, and solar shadings in the windows cool down the rooms. Night cooling, solar panels, and LED lighting were incorporated to maximize energy efficiency as well.
 |
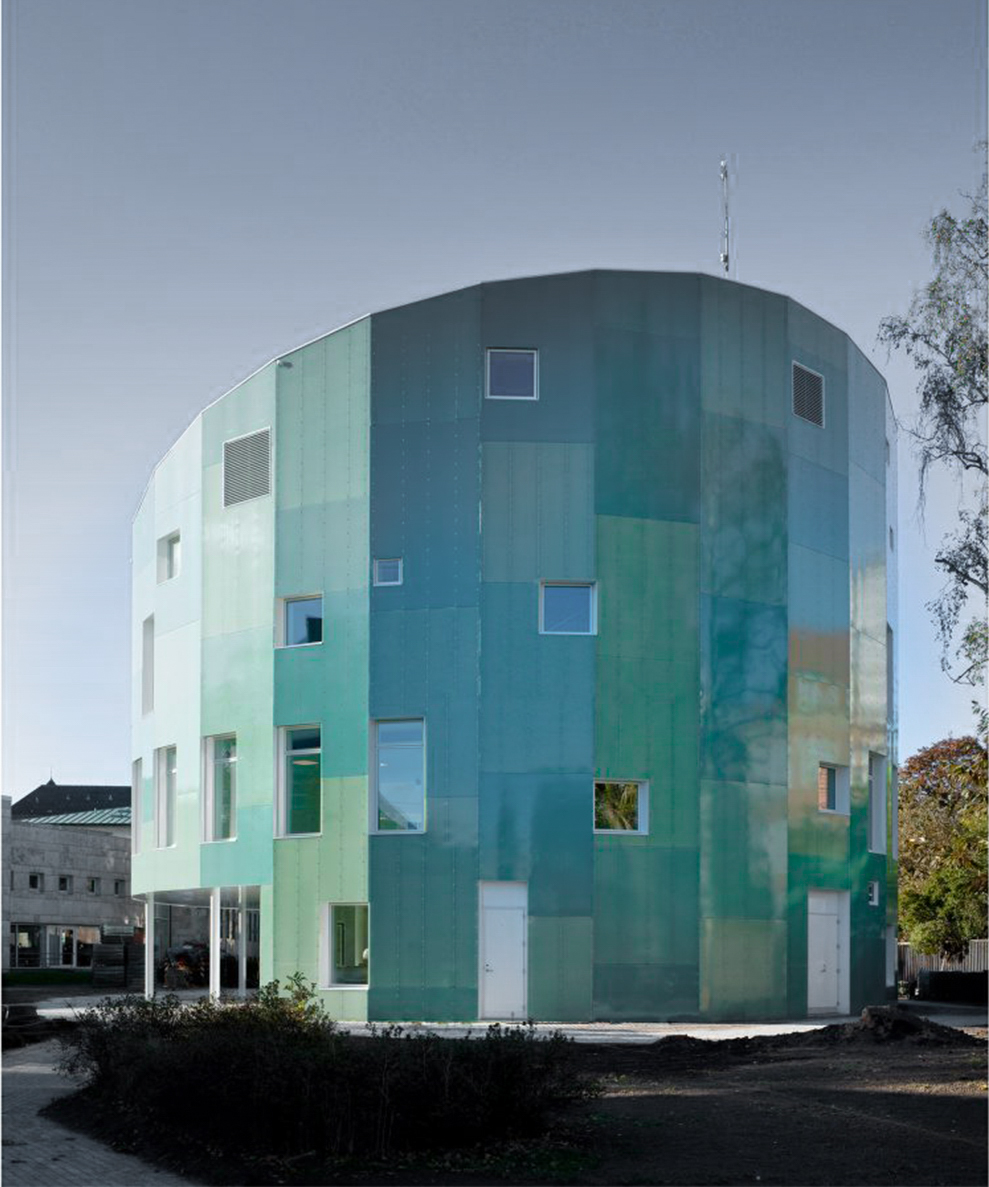 |
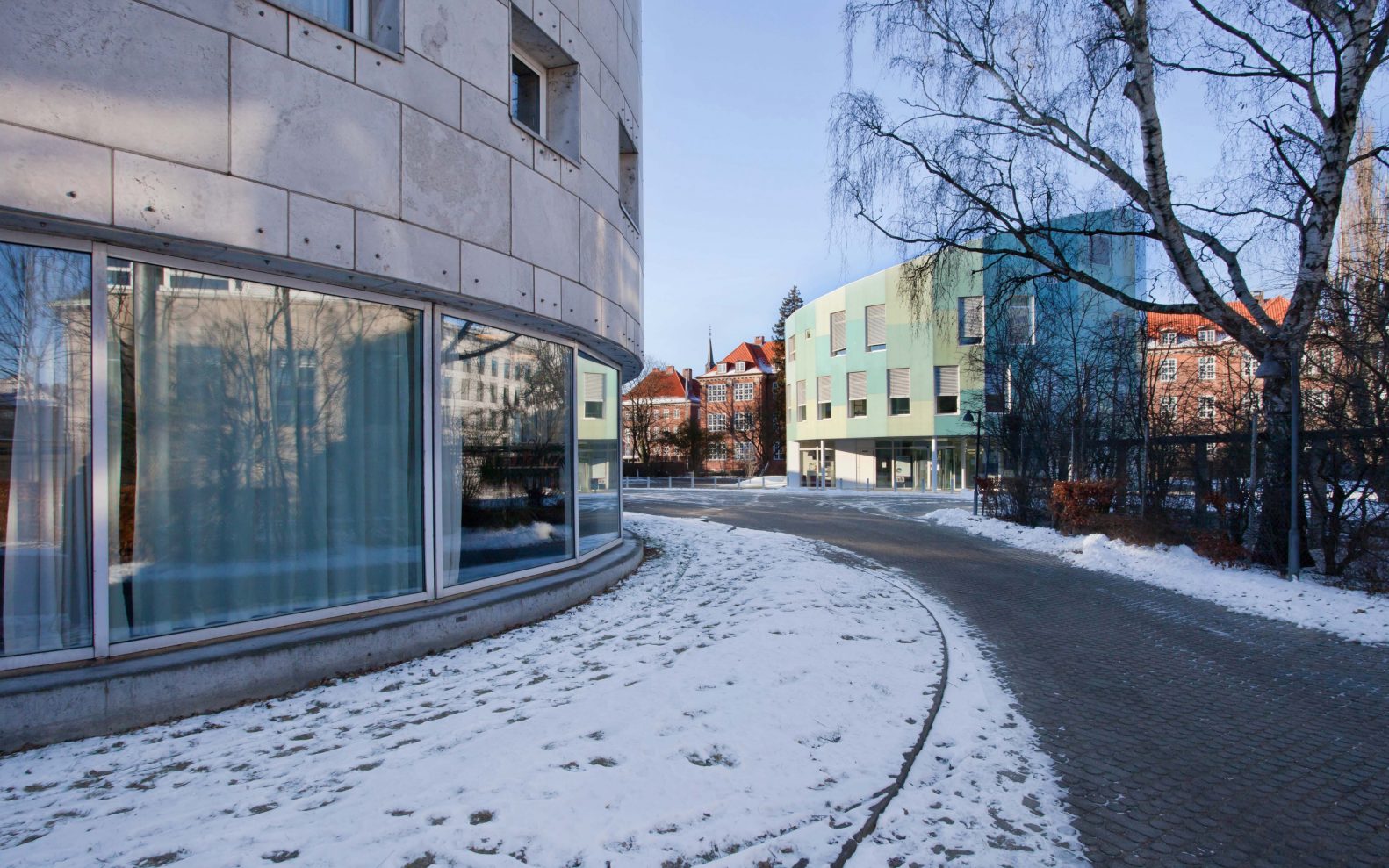 |
|
Green Light House shows that sustainability can be incorporated in different sectors and scales. The building is often used as a showcase for different projects, but could be further promoted as it is a combination of good design, green construction, and energy efficiency.

Green Light House
Tagensvej 16
2200 København N
 Copenhagen Islands
Copenhagen Islands
CPH-Ø1 was a floating island (“ø” is “island” in Danish) designed by Marshall Blecher and Magnus Maarbjerg as an experiment between July – August 2018 in Kronløbsbassinet at Nordhavn and September – October 2018 in Enghave Brygge.
The island was built in sustainable and local wood through traditional boat-building techniques. The goal of the project was to bring flexible public spaces to Copenhagen, and to create a number of them across the city. The islands will offer space such as a floating sauna and floating garden, among others.

Pavilions like this have significantly increased in the past years in order to improve social cohesion and quality of urban space. City planners often encouraging similar concepts and/or competitions to bring new ideas to the cityscape. During summer especially, these kinds of spaces are important for the flow of not only the local population but also tourists.
CPH-Ø1, the first floating island, had a single tree in the middle and was immensely popular. We look forward to seeing the upcoming islands.
summer months |
winter months |
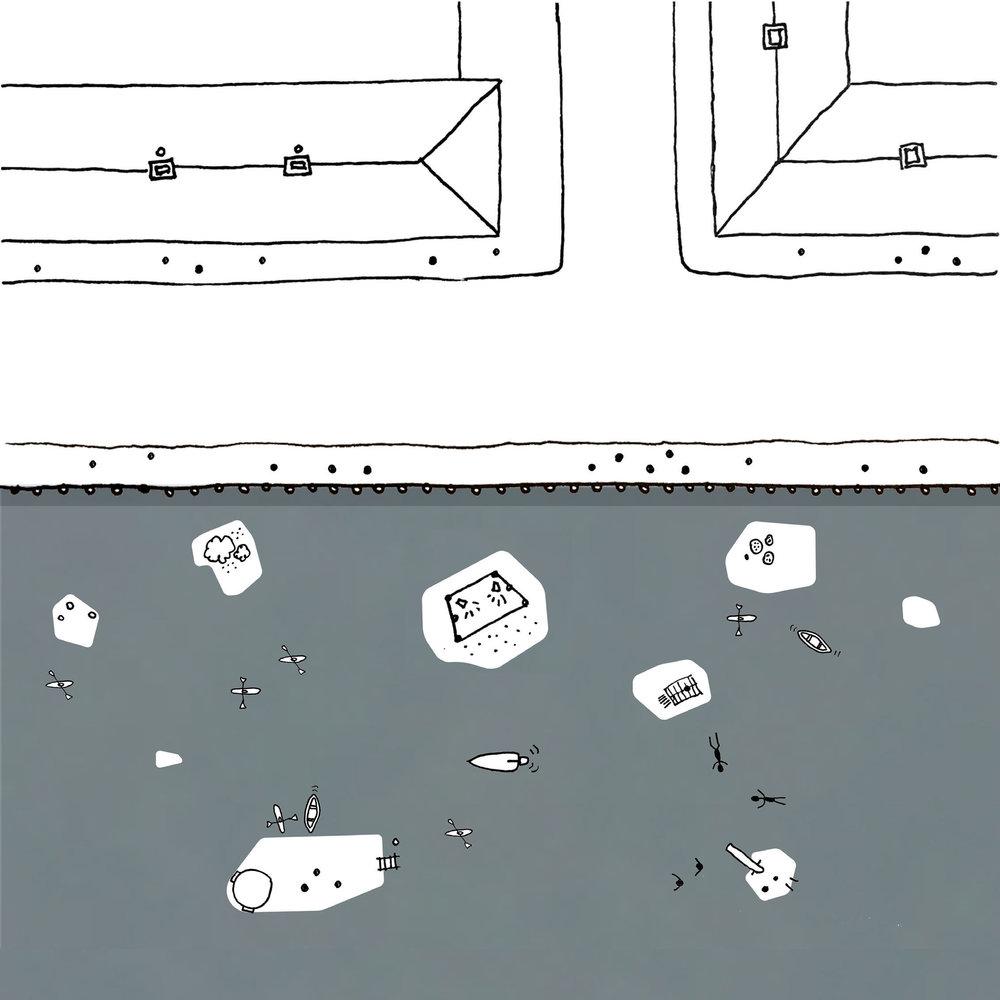 |
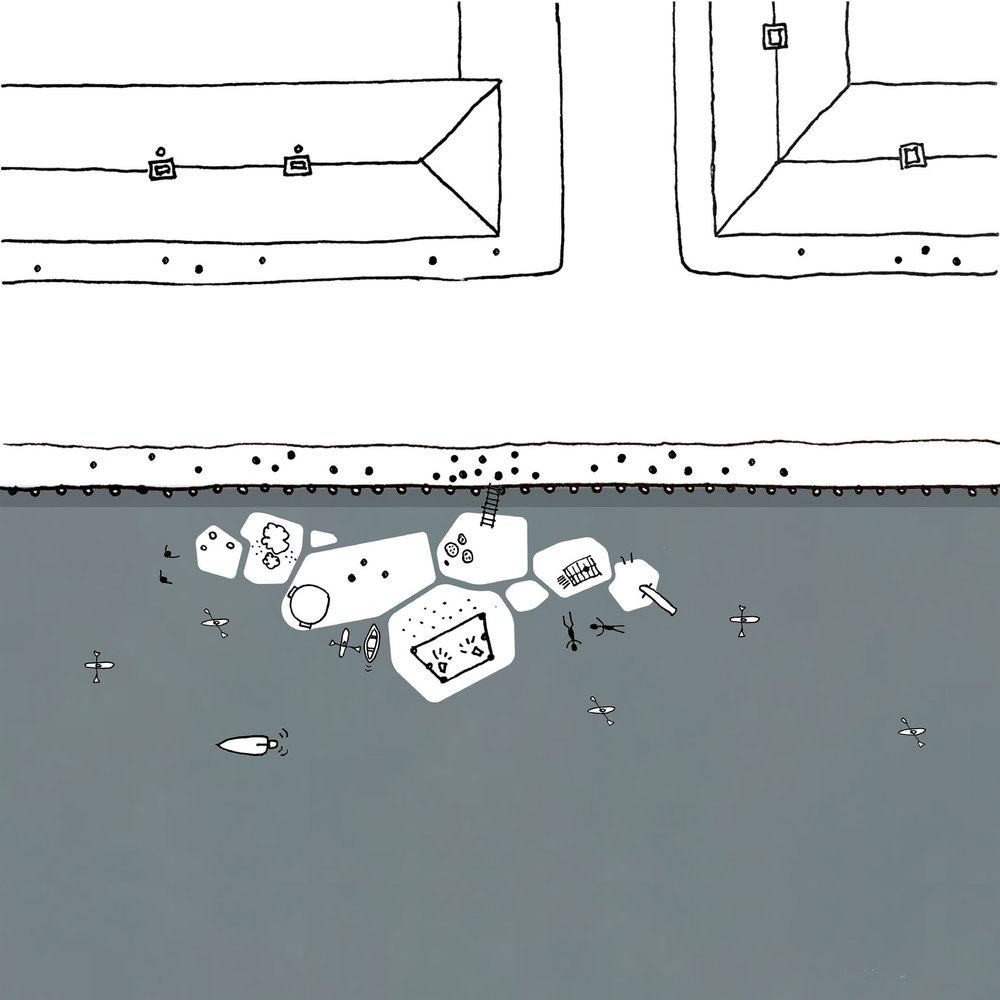 |
 |
|

Copenhagen Islands
CPH-Ø1 will soon be joined by CPH-Ø2, CPH-Ø3, etc etc. Keep an eye on their website for more details!
 Nordhavn (Neighborhood)
Nordhavn (Neighborhood)
This is not a building per se; instead, the idea was to create a sustainable neighborhood. Nordhavn was an old industrial port area in the inner city of Copenhagen. Until recently, the port function as a loading and off-loading point for industrial activity in Copenhagen. The region was largely left behind regarding urban development.
A competition was organized in 2008 for ideas to reenergise and integrate this area into the city, and in 2009 COBE was announced as the winner (1st phase), in collaboration with Sleth, Polyform, and Rambøll. The construction started on 2011 and is expected to be finished by 2050. Other architectural offices were later included in the program in order to build and develop the whole area.

Copenhagen is expecting a significant increase in residents by 2025 and there is therefore a need to create residential and commercial spaces to accommodate the population growth. The developers and the municipal committee saw an opportunity to reconfigure the region by proposing an innovative and sustainable development strategy. Nordhavn is being built with CO2 reduction, energy efficiency, and social identity as top priorities.
People and businesses have already started moving in, but the area is still under construction and will be for some time.
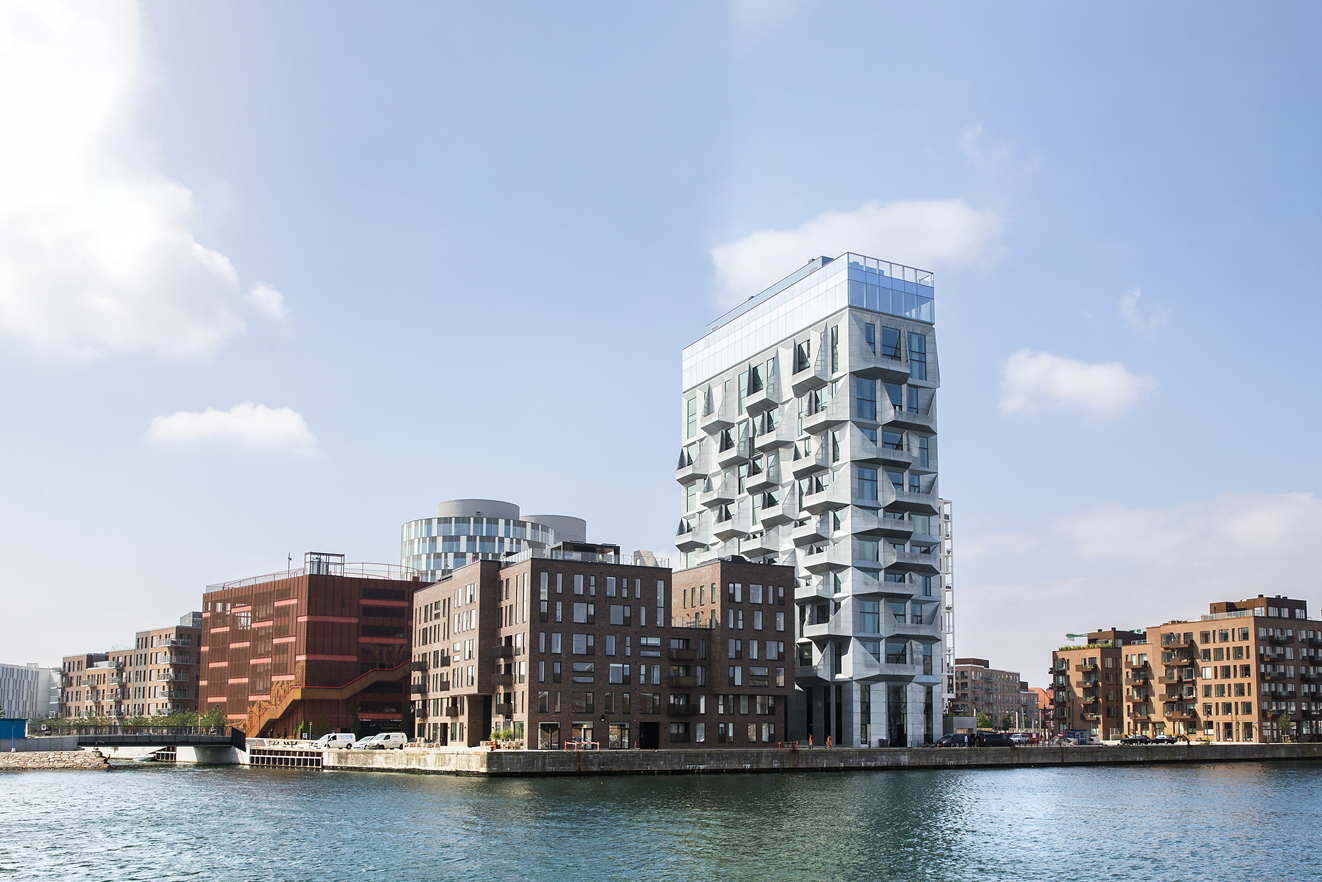 |
|
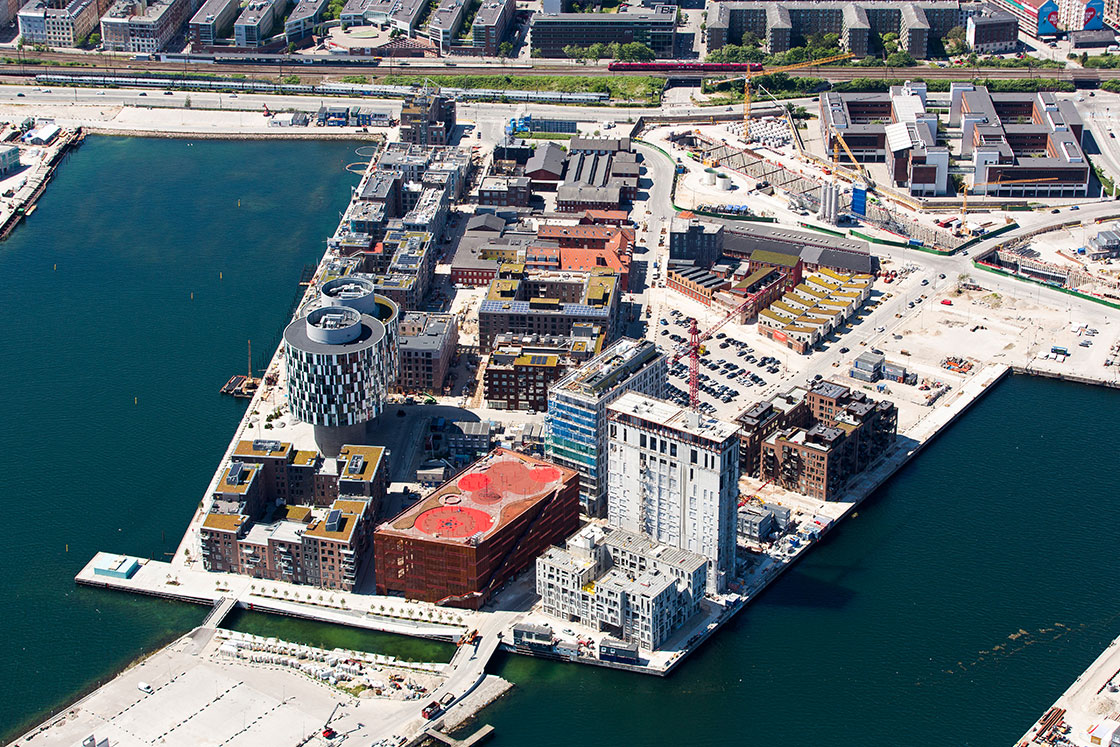 |
Nordhavn
Nordhavn neighborhood
2150 København Ø
Learn more about sustainable architecture with these books:

Sustainable Architecture (Details in Contemporary Architecture)
by The Plan, GBP 28 | USD 35
by The Plan, GBP 28 | USD 35


