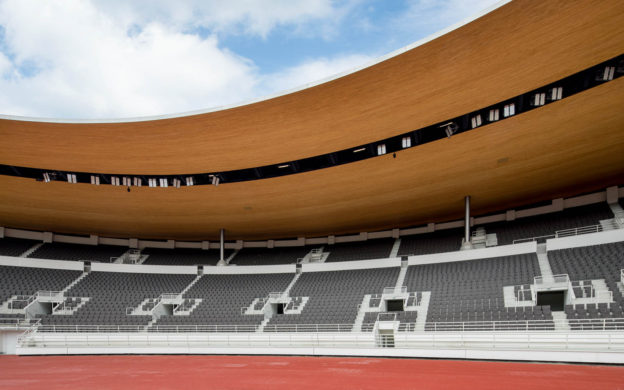Helsinki Olympic Stadium stands in a park two kilometers north of the city center, its gleaming white tower and oval bowl set amid a lush landscape of grass and trees. A national symbol, it recently reopened following a major refurbishment that received the country’s top architectural prize.
This is the latest chapter in the evolution of a cherished national monument. “Since its inauguration, it has undergone several changes and extensions creating a valuable history of the relation between use and architecture in built form,” notes Kimmo Lintula of K2S Architects, the project’s lead designer.
Architecture & sports
Finland, with a current population of 5.5 million, has won more Olympic medals per capita than any nation. Likewise, it punches well above its weight architecturally, producing many notable architects in Scandinavia’s design output such as Alvar Aalto and Eliel Saarinen. Accomplishments in these disciplines have helped the Finns forge a national identity and gain a respected place on the world stage.
Finland’s strengths in athletics and architecture are embodied by the Olympic Stadium. A masterpiece of Finnish Functionalism and an international sports mecca, it was built during the 1930s following Finnish independence in 1917.
Designed by architects Yrjö Lindegren and Toivo Jäntti, its greatest moment was hosting the 1952 Summer Olympics, though many other memorable sporting and cultural events have taken place there – Lindegren actually won an Olympic gold medal for town planning at the 1948 games (yes, really).
To keep pace with change, the stadium, which is a listed building protected by Finland’s Architectural Heritage Act, has been expanded and modified several times over the years. For example, while the exterior was originally faced entirely with white concrete, later expansions by the same architects added wood cladding, an adjustment indicative of the evolution of Modernist architecture in Finland and Scandinavia.
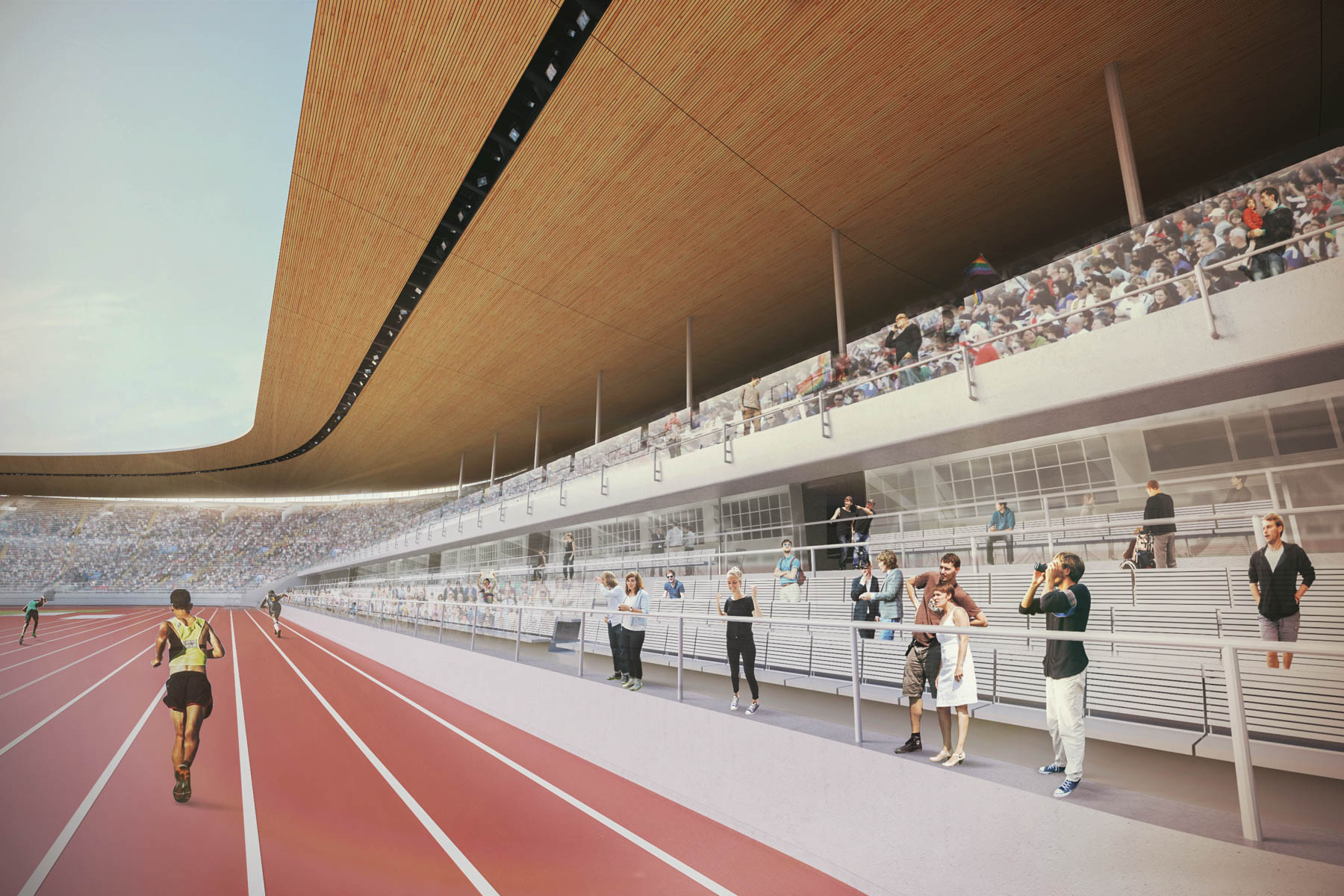 |
|
 |
Refurbishment
By the early 2010s, it became clear that in order to remain a world-class facility and meet Helsinki’s changing needs, this aging classic needed a wide-ranging set of upgrades. Through a competitive tender process, the Stadium Foundation selected a team led by architectural firms K2S and NRT to carry out the project. The city and national governments provided over €300 million in funding.
Construction started in 2016 and, although a few minor works continue, it reopened to the public in August. “The key issue,” according to Lintula, “was to understand how to turn this historical stadium into a future arena maintaining the heritage.”
An example of this blending of old and new is illustrated by the windows, in which the frames and sashes were restored to original condition while new glass plates were installed to provide better energy efficiency. Likewise, older wooden benches were replaced with individual wood-composite seats for improved comfort but retained a link to the historic texture with the use of horizontal planks.
 |
|
 |
Above Top and Bottom Photo credit: © Wellu Hämäläinen
One of the most visible changes is an expanded canopy covering the stands. The underside of the new canopy is faced with timber and recessed lights. This solution provides practical benefits but also keeps the new expanded structure below the roofline to avoid altering the visual context as seen from the surrounding area.
In fact, keeping a low profile was a key concern for this project. The new project also added 20,000 square meters of multi-purpose space, located below ground. This includes meeting and recreational facilities. Similarly, upgrades to stadium amenities are mostly within and beneath the existing structure. These included expanded pedestrian circulation routes and new eating areas.
Throughout these interior areas, the palette of materials, colors, and building finishes were inspired by the complex’s Functionalist heritage. These include minimalist white and wooden surfaces and large windows, which combined with open spaces bring in natural light. Even the below-ground spaces connect to the exterior thanks to vaulted skylights.
A new courtyard area with food kiosks north of the stadium activates the outdoor area and improves visitor experience.
 |
|
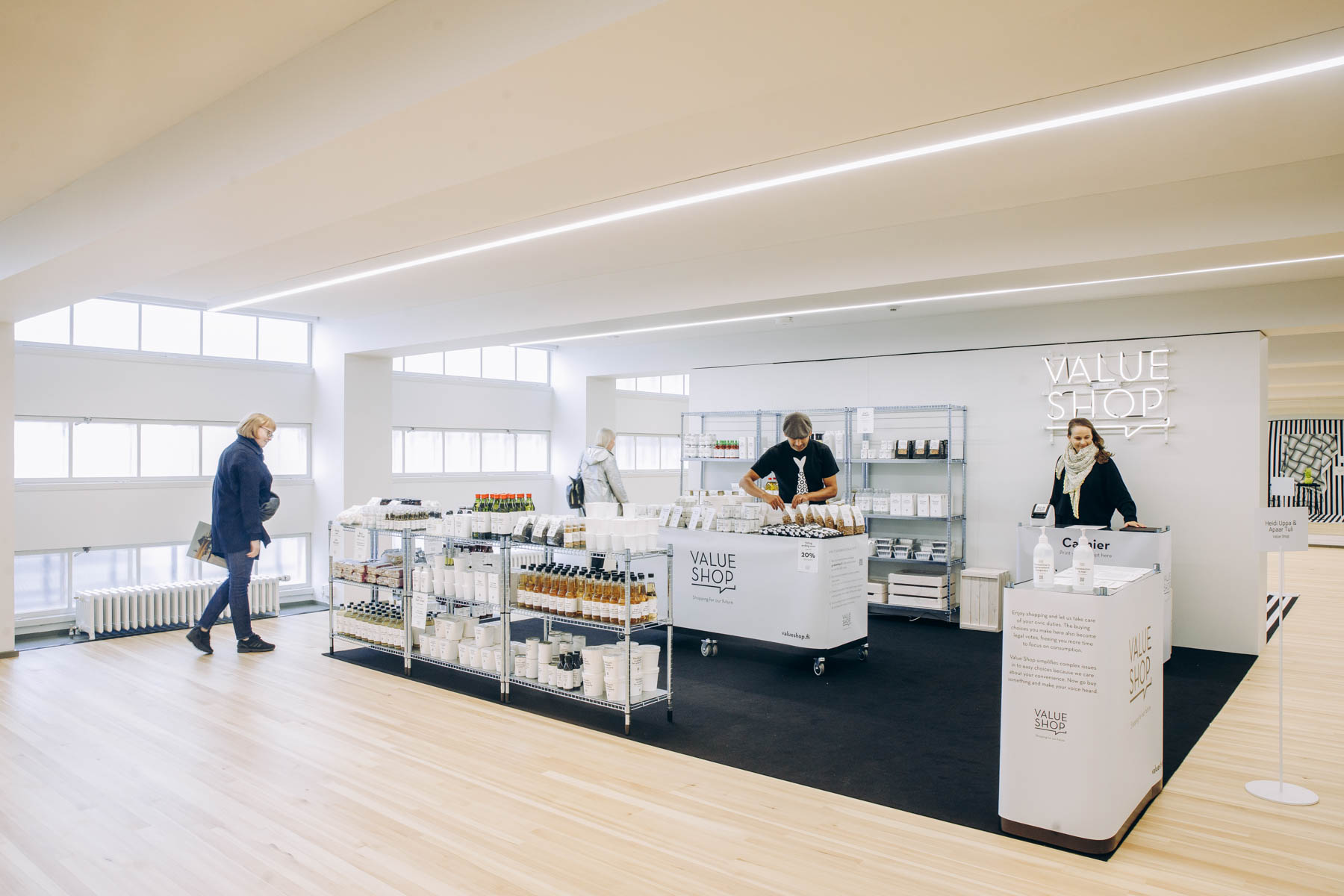 |
The architects and the Stadium Foundation minimized changes to exterior facades and building volumes out of respect to the complex’s Functionalist character and its signature feature, the slim white tower with its rounded stairway. Like a doctor, the first imperative was to do no harm.
The tower is 72.7 meters tall, which matches the distance that Finland’s Matti Jarvenin recorded in winning the javelin gold medal at the 1932 Olympics. The historians tell us that this was a mere coincidence, but it has long been seen as a symbolic link between Finnish architecture and sports.
Ironically, the tower’s importance comes more from being an athletic and aesthetic emblem than its functional utility. In the 1930s it was meant to be a radio and television tower with facilities for news agencies and in the 1952 Olympics, it served as a platform for the Olympic flame. The top floor has long been an observation deck, which also recently reopened.
In October the project received the 2020 Finlandia Prize for Architecture from the Association of Finnish Architects, as the best building in Finland or by Finnish architects.
We touched base with Kimmo Lintula to discuss the revamp. Similar to the original architects, Lindegren and Jäntti, he first became involved with the stadium when he was in his 30s, by winning a competition in 2003 with his K2S colleagues to design several upgrades:
How did your previous stadium work inform your approach this time?
We gained a fair knowledge of the building itself including layers from different eras, etc. and in particular how it functioned and what were the weaknesses regarding flows and technical conditions of the building complex.
So we had all the knowledge and also artistic interest to continue the story, but since its budget exceeded certain limits it was necessary to select the project team through an open EU bidding contest (standard procedure in public building in Finland).
For this, we knew we needed more muscles and gathered a multidisciplinary group of architects for a joint venture by K2S and NRT architects with Wessel de Jonge architects from the Netherlands as revitalizing specialist for Modern Movement heritage and White Architects from Sweden as modern sports arena specialists. With this combination, we were able to score the highest points for quality and eventually got the job.
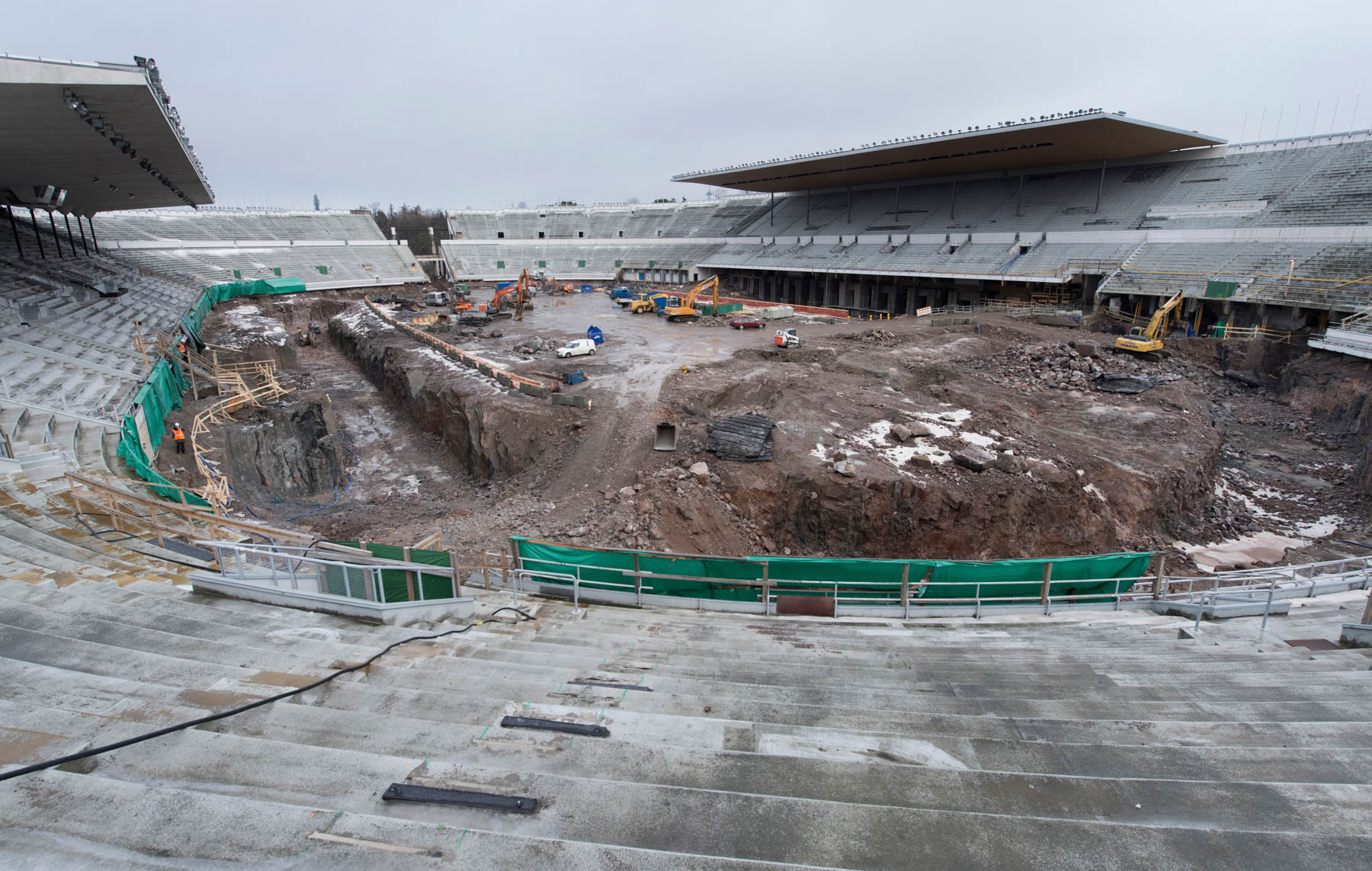 |
|
 |
How did you balance protection of heritage values with addressing current needs?
A series of workshops with all stakeholders was organized to find out the core needs of the stadium in the future context. The theoretical framework was agreed; the best way to ensure heritage is to keep the building in use.
Transformation guidelines were formulated based on Historic Building Surveys. Three categories were defined: limited, mixed, and high transformation potential. These were then used as a frame of reference for proposed interventions. First, we studied if future needs could be met by reprogramming existing spaces or directing people flows. The next thing was to come up with architectural gestures solving multiple problems.
Four architectural approaches that met the evaluated preservation criteria were created: preservation with conservation, modified reinstatement, preservation with new interventions, and new additions.
Also, with its multilayered appearance, regarding heritage, we had a lot of talks on whether to reinstate original features (or solutions) or maybe to go with totally new interventions.
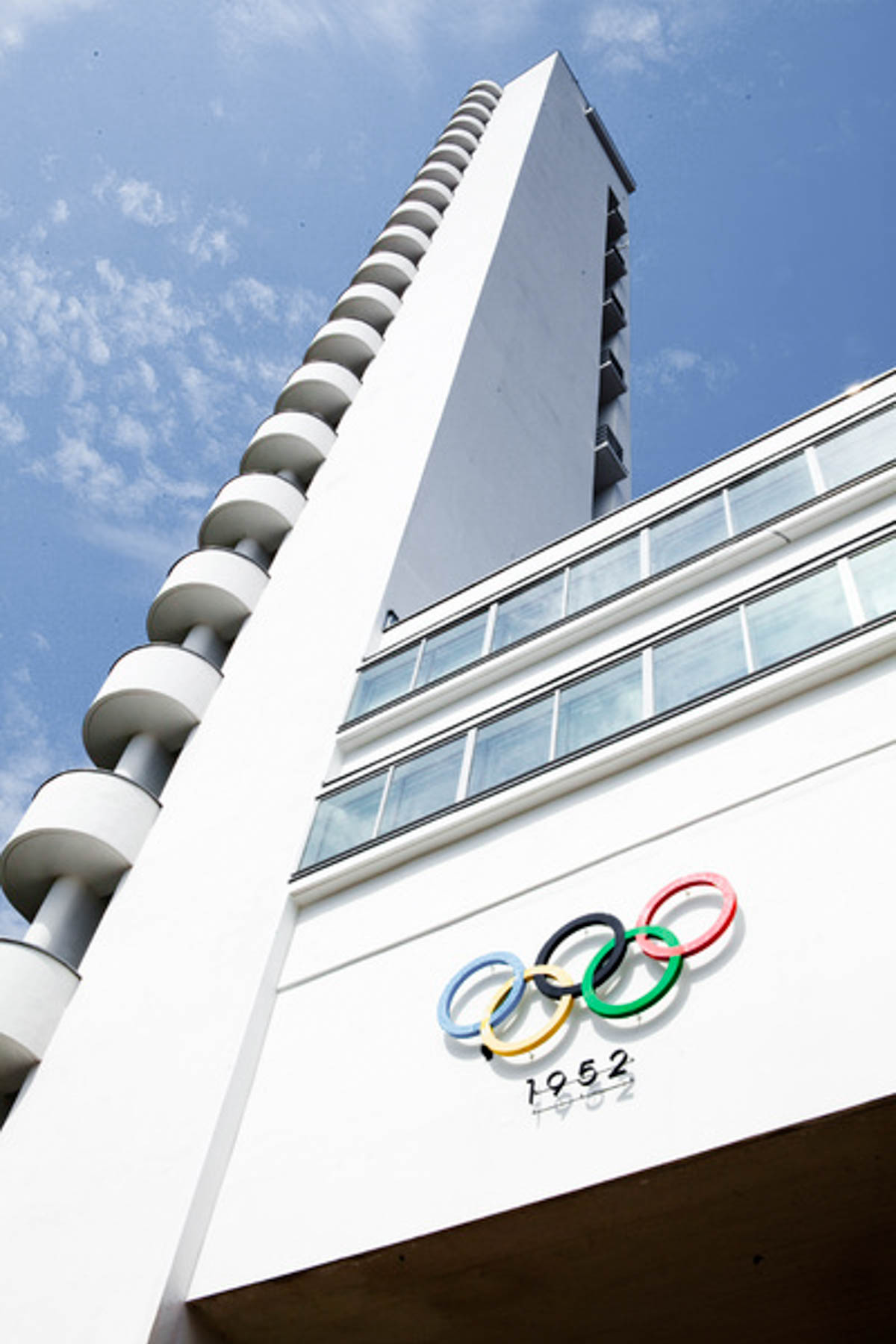 |
 |
 |
|
Above: © Wellu Hämäläinen
Were there any special challenges or opportunities due to the project’s many interested parties?
Since it has to serve as a multifunctional event arena having different sports, concerts, and then in reality a lot of smaller everyday events, we needed to make it truly inclusive for all. This gave us challenges but also opportunities to make purely utilitarian expressions in architecture.
One of your best known buildings is the kamppi chapel of silence. although they seem very different, are there similarities with the stadium, such as in the use of timber?
I think in general our approach is embedded with respect to roots, making the most of the built heritage with a view into the future, using material and structures as “the soul” of the experience.
Timber is dear to us and here in the Olympic Stadium it is actually also a link to the past; every time it has evolved, wood has been part of it (in temporary and permanent structures and claddings).
Also integrating technical solutions in detail to create unified surfaces defining the spaces is what we often do. The use of colors is usually very natural, as is the case here, but we enriched our palette by exposing in the grandstand building the original tones of the 1930s.
 |
 |
The original architects, lindegren and jäntti, worked on the stadium on and off for years. do you feel a kinship with them and can you imagine working on this site again as the stadium evolves in the future?
I can relate to this idea and we would love to work with Helsinki Olympic stadium in the future as well.
Header image: © Wellu Hämäläinen

